6400 N HAPPE RD, Evansville, IN 47720 listing details
- Property Type: Single Family
- Status: Available
- Status Type:
- Building Size: 4 SF
- Buildings: 1
- Added: 10/02/2013
- Last Update: 10/03/2013
- Bedrooms: 5
Listing in Evansville on 6400 N HAPPE RD data
Single Family Home was proposed For Sale on www.corbizrealestate.com at Oct 02/2013 16:04:43. Selected Single Family Home listing was updated on the web site on Oct 03/2013 17:05:55. The status of the listing is For Sale that allows of any prospective consumers can send inquiry about this listing. The value of the Home is $649900.00. Current home includes 14 pictures assigned to it and for extra photos you can email or telephone listing agent.
Realty Geo Location
The realty placement are: 6400 N HAPPE RD, Evansville, IN 47720. You can see StreetView above to get More details about Single Family Home Placement.
Quantity of rooms and Living area info
This realty unit includes with 5 bedrooms plus five bathrooms. The total sq/ft area of the listing is 4.00000.
Real estate agent contact details
You will surely find the all your questions are answered by agent plus they will collaborate you in reviewing the home as well as closing the deal if you desire to proceed.
Residential property for sale.
Details Info about this row that located on 6400 N HAPPE RD, Evansville, IN 47720 was got from trusty sources, but Corbiz Real Estate can't guarantee that details about listing price, status, facts, images and owner are correct, because this listing can be changed or removed from market without notice. If You need to receive additional details about this property try to ask directly listing agent or owned.
If you see any error or mismatches on this page – click here.

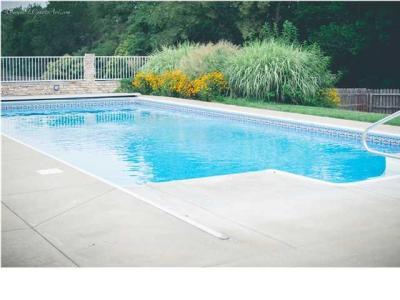

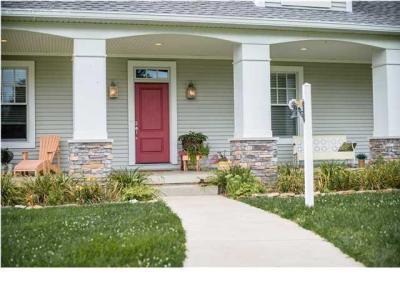

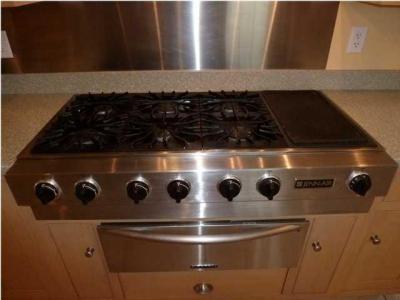

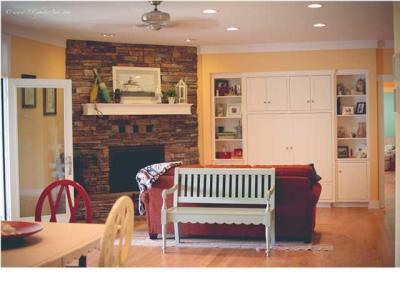

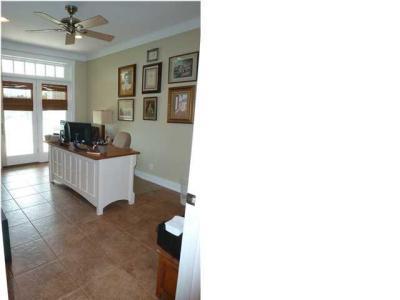

 2028 Illini Dr Evansville, IN 47720
2028 Illini Dr Evansville, IN 47720  4013 W Maryland St Evansville, IN 47720
4013 W Maryland St Evansville, IN 47720  5850 Choicecut Ct Evansville, IN 47720
5850 Choicecut Ct Evansville, IN 47720