21203 ACORN COVE, San Antonio, TX 78258 listing details
- Property Type: Single Family
- Status: Active
- Status Type:
- Building Size: 6,632 SF
- Year Built: 2000
- Buildings: 1
- Added: 11/30/2013
- Last Update: 12/12/2013
- Bedrooms: 5
- Style: Two Story
Mediterranean - Total Baths: 6
- Half Baths: 1
- Lot Size: 1.11
- Basement: Slab
- Garage: 2 spaces
- Parking: Two Car Garage
Attached
Rear E - Taxes: 18218.04
- Air: Three+ Central
- Heat: Central
- Pool: In Ground Pool
Pools Sweep
- Construction: 4 Sides Masonry
Stucco - Stories: 2
- Exterior: Patio Slab
Covered Patio
Bar-B-Que Pit/Grill
Gas Grill
Deck/Balcony
Wrought Iron Fence
Sprinkler System
Double Pane Windows
Gazebo
Has Gutters
Special Yard Lighting
Mature Trees
Detached Quarters
Addi - Interior: Three Living Area
Separate Dining Room
Eat-In Kitchen
Two Eating Areas
Island Kitchen
Breakfast Bar
Walk-In Pantry
Study/Library
Game Room
Media Room
Utility Room Inside
Secondary Bedroom Down
High Ceilings
Open Floor Plan
Maid's Quarters
Pull Down Storage
Cable TV Available
High Speed Internet - Appliances: Ceiling Fans
Chandelier
Washer Connection
Dryer Connection
Cook Top
Built-In Ove - Utilities: Water System
Sewer System - HOA Dues: 260 Quarterly
- HOA Description: Controlled Access
Pool
Tennis
Clubhouse
Park/Playground
Jogging Trails
Sports Court - Lot Description: Corner
Cul-de-Sac/Dead End
1 - 2 Acres - Address: 21203 ACORN COVE
- City: San Antonio
- Area: 1801
- County: Bexar
- Listing Type: Resale/New
- Subdivision: VILLAGE IN THE HILLS
- District: North East I.S.D
- Jr_ / Mid: Barbara Bush
- Elementary: Hardy Oak
- Sr_ / High: Ronald Reagan
Listing in San Antonio on 21203 ACORN COVE facts
Listing was placed For Sale on www.corbizrealestate.com from 11/30/2013. Selected Single Family Home listing was updated on the web site on Thu Dec 12/2013 00:26:39. The status of the Single Family Home is For Sale that allows of any future consumers can send inquiry about this property. The cost of the Home is $0.00. Current listing haves 14 photos assigned to it and for additional pictures you can email or telephone listing agent.
Realty Placement
The realty address are: 21203 ACORN COVE, San Antonio, TX 78258. You can check StreetView and Google Map to get More details about Single Family Home Geographic Location.
built in info
The Single Family Home was built in 2000.
Amount of rooms and Living area information
This property unit includes with five bedrooms and five toilets. The total sf area of the property is 6632.00000.
Agent contact information
You will surely find the all your questions are answered by agent and they will assist you in reviewing the listing as well as closing the deal if you wish to proceed. If you are interested in following up more on this family unit, you can contact with Amber Sahadi by the following contact info: (210) 408-2500 .
Residential property for sale.
Contact Info
Amber Sahadi: (210) 408-2500Details Info about this row that located on 21203 ACORN COVE, San Antonio, TX 78258 was got from trusty sources, but Corbiz Real Estate can't guarantee that details about listing price, status, facts, images and owner are correct, because this listing can be changed or removed from market without notice. If You need to receive additional details about this property try to ask directly listing agent or owned.
If you see any error or mismatches on this page – click here.

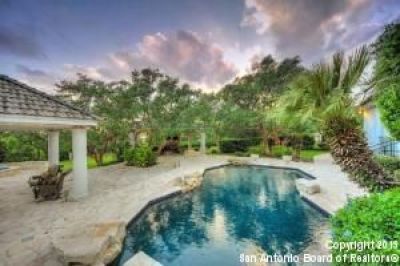

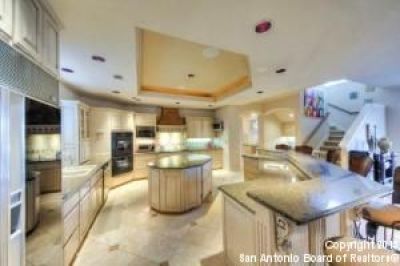

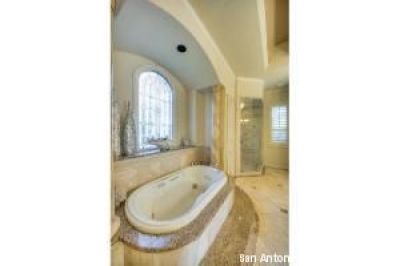

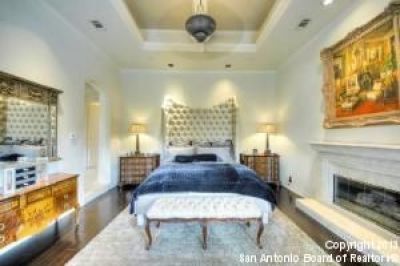

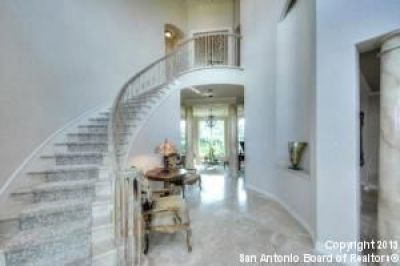

 1307 El Matorral San Antonio, TX 78258
1307 El Matorral San Antonio, TX 78258  1126 Peg Oak San Antonio, TX 78258
1126 Peg Oak San Antonio, TX 78258  23706 Baker Hl San Antonio, TX 78258
23706 Baker Hl San Antonio, TX 78258  1319 Knights Cross Dr San Antonio, TX 78258
1319 Knights Cross Dr San Antonio, TX 78258