11115 SUMMITREE CT, Evansville, IN 47725 listing details
- Property Type: Single Family
- Status: Available
- Status Type:
- Building Size: 7 SF
- Buildings: 1
- Added: 10/02/2013
- Last Update: 10/04/2013
- Bedrooms: 4
Property listing in Evansville on 11115 SUMMITREE CT facts
Listing was added For Sale on www.corbizrealestate.com at Oct 02/2013 16:26:21. This Single Family Home listing was updated on the site on Fri Oct 04/2013 06:25:00. The status of the listing is For Sale that means that any expected customers can ask about this listing. The value of the property is $574000.00. Current listing contains 14 photos assigned to it and for more pictures you can email or telephone listing owner.
Property Geographic Location
The listing placement are: 11115 SUMMITREE CT, Evansville, IN 47725. You can see StreetView or Map to get Complete info about Single Family Home Placement.
Number of rooms and Living area information
This property unit gets with 4 bedrooms and 6 bathrooms. The total square foot area of the listing is 7.00000.
Realtor contact information
You will surely discover the all your queries are answered by agent and they will help you in reviewing the realty as well as closing the deal if you want to proceed.
Residential property for sale.
Details Info about this row that located on 11115 SUMMITREE CT, Evansville, IN 47725 was got from trusty sources, but Corbiz Real Estate can't guarantee that details about listing price, status, facts, images and owner are correct, because this listing can be changed or removed from market without notice. If You need to receive additional details about this property try to ask directly listing agent or owned.
If you see any error or mismatches on this page – click here.


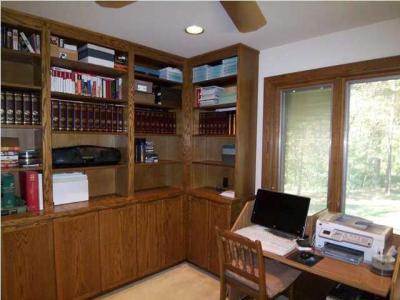

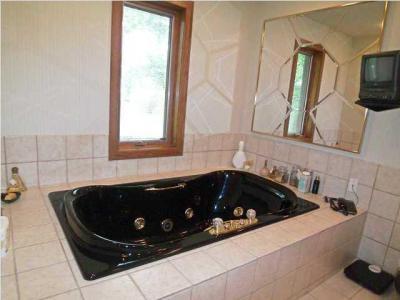
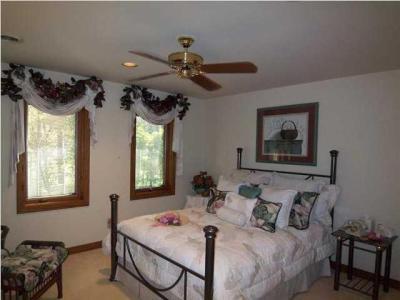




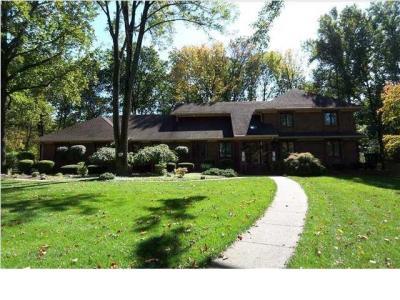
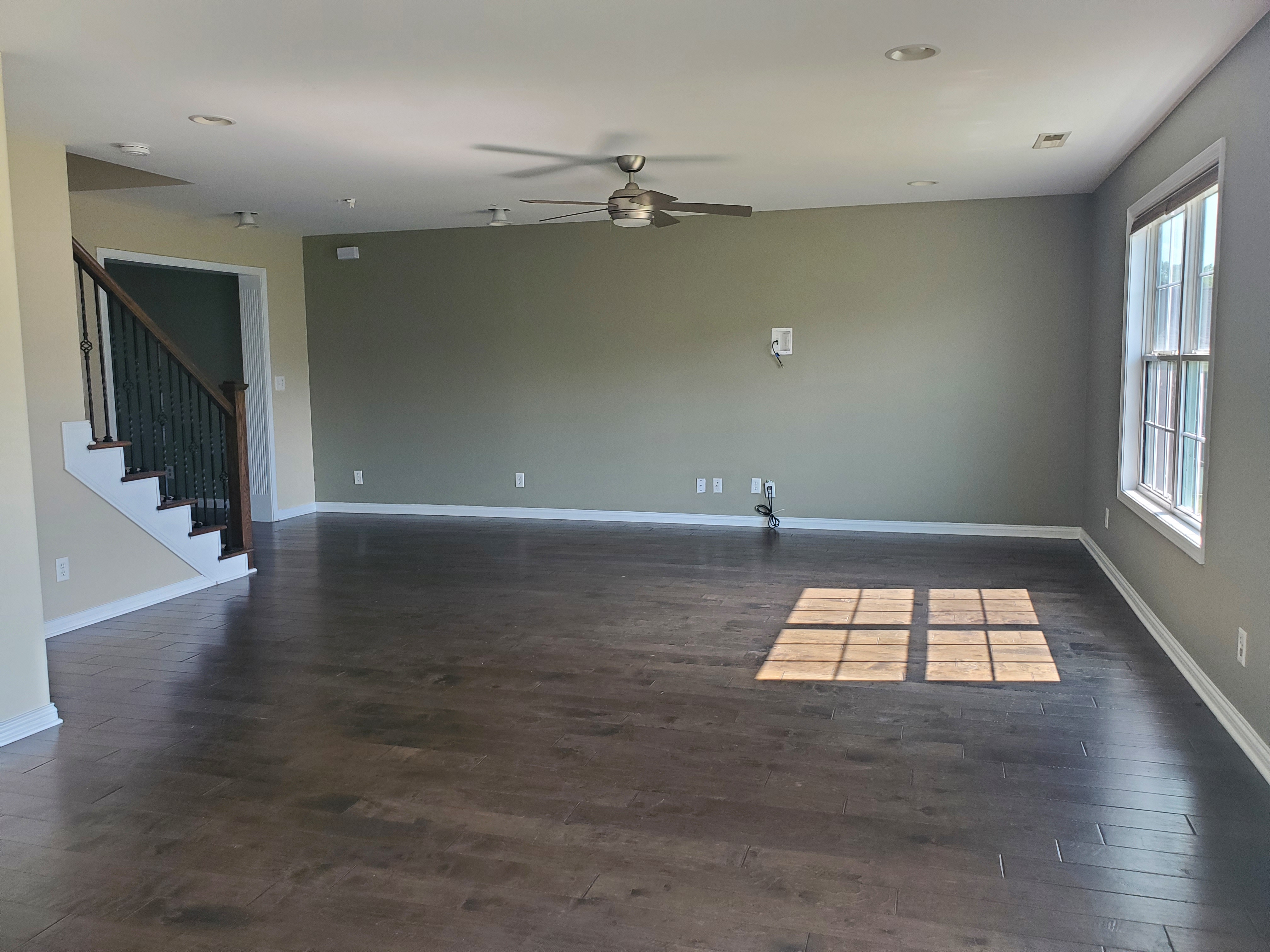 9606 Bermuda Dr Evansville, IN 47725
9606 Bermuda Dr Evansville, IN 47725  13212 Pondella Dr Evansville, IN 47725
13212 Pondella Dr Evansville, IN 47725  1206 Longmeadow Way Evansville, IN 47725
1206 Longmeadow Way Evansville, IN 47725