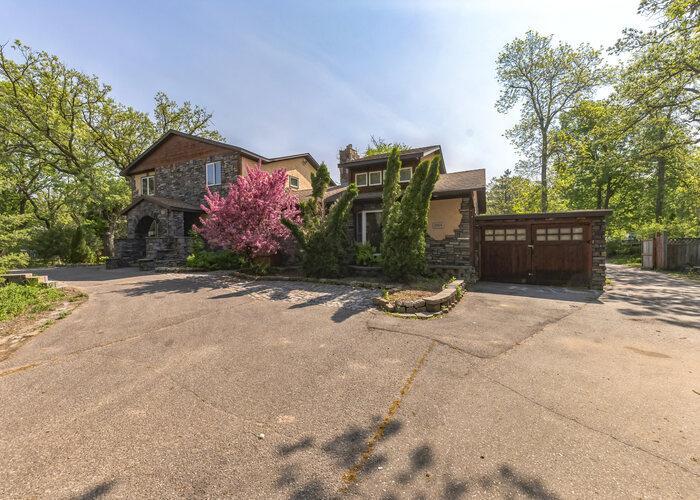19780 Brentwood Ln Nw, Elk River, MN 55330 listing details
- Property Type: Single Family
- Status: For Sale
- Status Type:
- Buildings: 1
- Added: 08/07/2014
- Last Update: 08/21/2014
- Bedrooms: 3
- Home: Single-Family
- Lot Size: 2.49 acres
- Stories: 2 story with basement
- Parking: Garage
- Roof: Composition Shingle
- County: Sherburne
- Parking Spaces: 3
- Construction: Frame
- Pool: Spa (only)
- Tax Rate Code Area: ELK RIVER CITY
- Heating: Forced air unit
- Exterior Walls: Metal
- Basement: Improved Basement (Finished)
- Subdivision: BRENTWOOD
Property listing in Elk River on 19780 Brentwood Ln Nw review
Property was listed For Sale on www.corbizrealestate.com from 08/07/2014. This Single Family Home listing was updated on the site on Thu Aug 21/2014 18:34:59. The status of the Single Family Home is For Sale that allows of any prospective customers can send inquiry about this listing. The price of the property is $369500.00. This property doesn't contains pics assigned to it.
Realty Geo Location
The property address are: 19780 Brentwood Ln Nw, Elk River, MN 55330. You can review StreetView and Google Map to get Complete info about Single Family Home Geo Location.
Amount of rooms and Living area information
This property unit includes with three bedrooms plus three toilets.
Agent contact information
You will surely discover the all your questions are answered by agent plus they will assist you in reviewing the estate as well as closing the deal if you wish to proceed.
Residential property for sale.
Details Info about this row that located on 19780 Brentwood Ln Nw, Elk River, MN 55330 was got from trusty sources, but Corbiz Real Estate can't guarantee that details about listing price, status, facts, images and owner are correct, because this listing can be changed or removed from market without notice. If You need to receive additional details about this property try to ask directly listing agent or owned.
If you see any error or mismatches on this page – click here.

 19101 ZEBULON ST NW Elk River, MN 55330
19101 ZEBULON ST NW Elk River, MN 55330  20943 Fresno St NW Elk River, MN 55330
20943 Fresno St NW Elk River, MN 55330