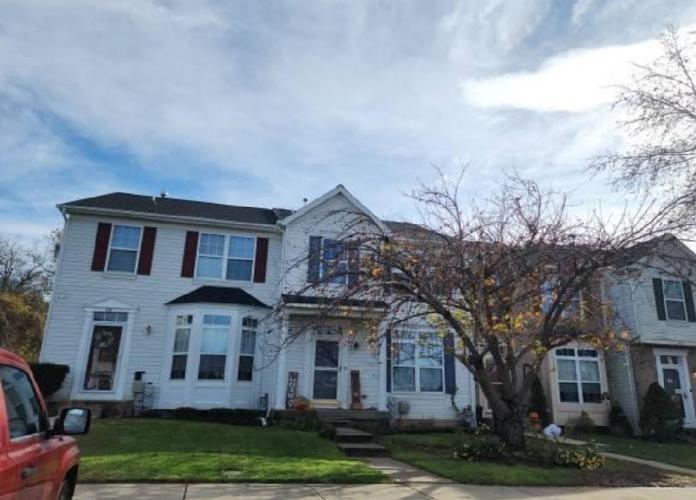1313 Willow Chase Dr, Bel Air, MD 21015 listing details
- Property Type: Single Family
- Status: For Sale
- Status Type:
- Buildings: 1
- Added: 08/08/2014
- Last Update: 08/18/2014
- Bedrooms: 5
- Home: Single-Family
- Construction: New
- Lot Size: 0.92 acres
- Stories: 2 story with basement
- Parking: Mixed
- Roof: Composition Shingle
- Parking Spaces: 6
- Unit: 1
- County: Harford
- Heating: Forced air unit
- Exterior Walls: Siding (Alum/Vinyl)
- Basement: Improved Basement (Finished)
- Tax Rate Code Area: 03
Single Family Home in Bel Air on 1313 Willow Chase Dr details
Real estate listing was placed For Sale on www.corbizrealestate.com at 08/08/2014. Current Single Family Home listing was updated on the site on Mon Aug 18/2014 17:01:21. The status of the listing is For Sale that allows of any expected consumers can send inquiry about this listing. The value of the listing is $839900.00. Current house haves 14 images assigned to it and for extra pictures you can email or call listing agent.
Realty Geographic Location
The listing address are: 1313 Willow Chase Dr, Bel Air, MD 21015. You can check StreetView above to get Complete facts about Single Family Home Geographic Location.
Amount of rooms and Living area information
This Single Family Home unit comes with five bedrooms and four toilets.
Property agent contact info
You will surely discover the all your questions are answered by agent and they will assist you in reviewing the realty as well as closing the deal if you wish to proceed.
Residential property for sale.
Details Info about this row that located on 1313 Willow Chase Dr, Bel Air, MD 21015 was got from trusty sources, but Corbiz Real Estate can't guarantee that details about listing price, status, facts, images and owner are correct, because this listing can be changed or removed from market without notice. If You need to receive additional details about this property try to ask directly listing agent or owned.
If you see any error or mismatches on this page – click here.


 439 AMELANCHIER CT Bel Air, MD 21015
439 AMELANCHIER CT Bel Air, MD 21015  618 Gairloch Pl Bel Air, MD 21015
618 Gairloch Pl Bel Air, MD 21015