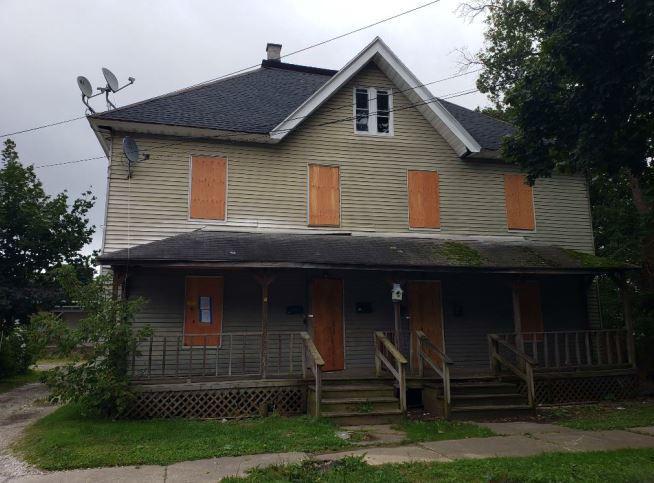575 South St, Pittsfield, MA 01201 listing details
- Property Type: Single Family
- Status: For Sale
- Status Type:
- Buildings: 1
- Added: 07/12/2014
- Last Update: 07/23/2015
- Bedrooms: 4
- Home: Single-Family
- Disposal: Garbage
- Conditioning: Air
- Bar: Wet
- Parking: Garage - Attached
Garage - Detached - Architecture: Ranch
- Exterior: Brick
- Roof: Asphalt
- Heating Fuel: natural gas
- System: Sprinkler
- Lot Size: 11.04 acres
- View: Mountain
- Area: Barbeque
- Court: Sports
- Suite: Mother-in-law
- Heating: Steam
- Unit: 1
- Style: Colonial
- Stories: 2 story with attic and basement
- Exterior Walls: Brick
- Building: 1
- Basement: Full Basement
- County: Berkshire
- size: 11.3 acres
Property listing in Pittsfield on 575 South St review
Single Family Home was listed For Sale on www.corbizrealestate.com at Jul 12/2014 05:39:48. Selected Single Family Home listing was updated on the web site on Thu Aug 14/2014 08:02:25. The status of the listing is For Sale that allows of any prospective customers can send inquiry about this listing. The value of the listing is $4900000.00. This property doesn't haves pictures assigned to it.
Listing Placement
The property location are: 575 South St, Pittsfield, MA 01201. You can review StreetView or Map to get More information about Single Family Home Geo Location.
Amount of rooms and Living area info
This property unit gets with 4 bedrooms plus 4 bathrooms.
Real estate agent contact info
You will surely discover the all your questions are answered by broker plus they will assist you in inspecting the asset as well as closing the deal if you want to proceed.
Residential property for sale.
Details Info about this row that located on 575 South St, Pittsfield, MA 01201 was got from trusty sources, but Corbiz Real Estate can't guarantee that details about listing price, status, facts, images and owner are correct, because this listing can be changed or removed from market without notice. If You need to receive additional details about this property try to ask directly listing agent or owned.
If you see any error or mismatches on this page – click here.


 2-4 CHERRY ST Pittsfield, MA 01201
2-4 CHERRY ST Pittsfield, MA 01201  81 Wellington Ave Pittsfield, MA 01201
81 Wellington Ave Pittsfield, MA 01201