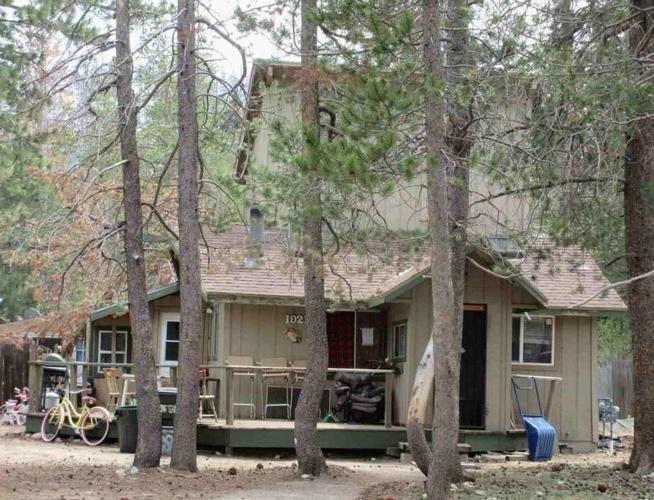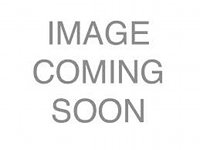3802 Lucinda Ct, South Lake Tahoe, CA 96150 listing details
- Property Type: Single Family
- Status: Active
- Status Type:
- Building Size: 4,026 SF
- Year Built: 1958
- Buildings: 1
- Added: 05/14/2014
- Last Update: 06/06/2014
- Bedrooms: 5
- Style: Split Level
- Total Baths: 3
- Lot Size: 0.3700
- View: Mountains
Lake
Ski Resort - Basement: Concrete/Crawl Space
Concrete Slab - Garage: Detached
- Taxes: 1.10
- Heat: Forced Air
Natural Gas
Hot Water System
Fireplace - Construction: Wood Frame
Masonry Veneer
Wood - Stories: 3+
- Exterior: Patio
Deck
Uncovered
Front Porch
Spa/Hot Tub
Heated Driveway - Interior: Living Room
Living/Dining Combo
Study/Library
Game Room
Entry/Foyer
Mud Room
Workshop
Family Room
Sun Room
Great Room
Formal Dining
Hot Tub
Furnished Per Invtry
Wet Bar
Vaulted Ceilings
Built In Bookcase
Walk In Closet - Appliances: Garbage Disposal
Refrigerator Blt-in
Microwave Built-in
Dishwasher Built-in
Gas - HOA Dues: 0.00
- Lot Description: Cul-De-Sac
- Address: 3802 Lucinda Ct
- City: South Lake Tahoe
- Area: Heavenly Valley
- County: El Dorado
- Listing Type: Resale/New
- Subdivision: Heavenly Valley Homes 1
Property listing in South Lake Tahoe on 3802 Lucinda Ct review
Single Family Home was placed For Sale on www.corbizrealestate.com at 05/14/2014. This Single Family Home listing was updated on the web site on Jun 06/2014 06:51:50. The status of the listing is For Sale that allows of any future consumers can send inquiry about this listing. The value of the Home is $0.00. This realty doesn't haves pics assigned to it.
Listing Placement
The listing address are: 3802 Lucinda Ct, South Lake Tahoe, CA 96150. You can check Map above to get Full facts about Single Family Home Geographic Location.
built in facts
The property was built in 1958.
Quantity of rooms and Living area details
This property unit gets with 5 bedrooms and three bathrooms. The total SF area of the property is 4026.00000.
Agent contact info
You will surely discover the all your queries are answered by broker plus they will collaborate you in reviewing the estate as well as closing the deal if you desire to proceed. If you are interested in following up more on this home, you can contact with Deb K Howard by the following contact info: 530-542-2912 .
Residential property for sale.
Contact Info
Deb K Howard: 530-542-2912Details Info about this row that located on 3802 Lucinda Ct, South Lake Tahoe, CA 96150 was got from trusty sources, but Corbiz Real Estate can't guarantee that details about listing price, status, facts, images and owner are correct, because this listing can be changed or removed from market without notice. If You need to receive additional details about this property try to ask directly listing agent or owned.
If you see any error or mismatches on this page – click here.

 1921 ARROWHEAD AVE South Lake Tahoe, CA 96150
1921 ARROWHEAD AVE South Lake Tahoe, CA 96150  1040 Echo Summit Rd South Lake Tahoe, CA 96150
1040 Echo Summit Rd South Lake Tahoe, CA 96150  1376 Mount Diablo Cir South Lake Tahoe, CA 96150
1376 Mount Diablo Cir South Lake Tahoe, CA 96150