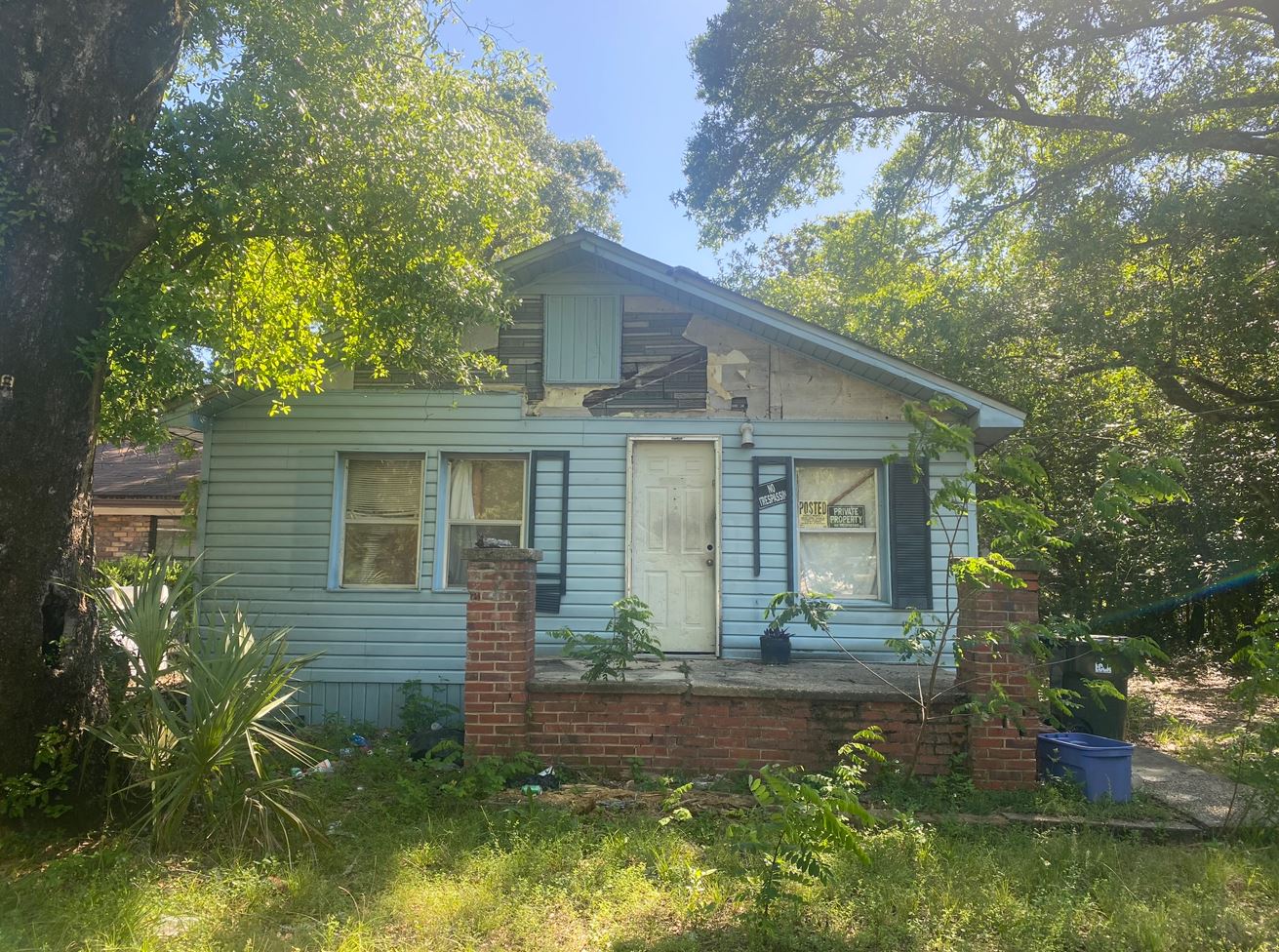10195 Bittern Dr, Pensacola, FL 32507 listing details
- Property Type: Single Family
- Status: Available
- Status Type:
- Building Size: 3 SF
- Buildings: 1
- Added: 05/17/2014
- Last Update: 05/20/2014
- Bedrooms: 3
Single Family Home in Pensacola on 10195 Bittern Dr details
Single Family Home was listed For Sale on www.corbizrealestate.com from 05/17/2014. Current Single Family Home listing was updated on the site on May 20/2014 02:43:26. The status of the listing is For Sale that means that any expected buyers can ask about this listing. The value of the property is $435000.00. This Single Family Home doesn't contains pictures assigned to it.
Listing Placement
The Single Family Home placement are: 10195 Bittern Dr, Pensacola, FL 32507. You can review StreetView or Map to get More details about Single Family Home Geographic Location.
Amount of rooms and Living area details
This realty unit comes with three bedrooms and three toilets. The total square foot area of the property is 3.00000.
Property agent contact information
You will surely discover the all your questions are answered by real estate agent plus they will collaborate you in reviewing the realty as well as closing the deal if you want to proceed.
Residential property for sale.
Details Info about this row that located on 10195 Bittern Dr, Pensacola, FL 32507 was got from trusty sources, but Corbiz Real Estate can't guarantee that details about listing price, status, facts, images and owner are correct, because this listing can be changed or removed from market without notice. If You need to receive additional details about this property try to ask directly listing agent or owned.
If you see any error or mismatches on this page – click here.





 14 Brigadier St Pensacola, FL 32507
14 Brigadier St Pensacola, FL 32507  1805 Atlanta Ave Pensacola, FL 32507
1805 Atlanta Ave Pensacola, FL 32507