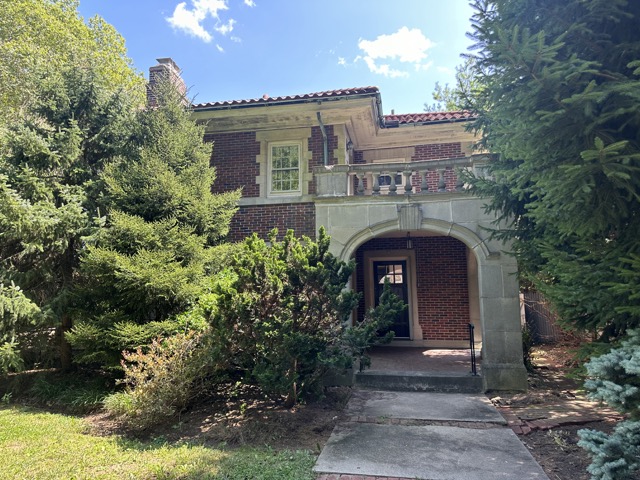301 HAINES MILL RD, Allentown, PA 18104 listing details
- Property Type: Single Family
- Status: Active
- Status Type:
- Building Size: 3,128 SF
- Year Built: 1923
- Buildings: 1
- Added: 04/17/2014
- Last Update: 05/02/2014
- Bedrooms: 5
- Style: Traditional
- Total Baths: 3
- Half Baths: 2
- Lot Size: 0.28
- Basement: Full
Unfinished - Garage: 2-CarGarage
- Taxes: 5067.0
- Air: None
- Heat: Oil
Baseboard - Pool: N
- Construction: Stucco
- Stories: 2.5-Story
- Exterior: Sidewalks
StreetLights - Waterfront: N
- Interior: CableTVWired
WoodStove
StallShower
Energy Efficient Windows
Replacement Windows - Appliances: KitIsland
KitCookTop
Oven-Wall
Dishwasher
Refrigerator - Utilities: Public; Public Sewer;
- Lot Dimensions: 90X140
- Lot Description: Corner Lot
LevelLot - Address: 301 HAINES MILL RD
- City: ALLENTOWN
- Area: S Whitehall Township
- County: LEHIGH
- Listing Type: Resale/New
- Subdivision: NOT IN DEVELOPMENT
- District: Parkland
- Jr_ / Mid: SPRINGHOUSE
- Elementary: CETRONIA
- Sr_ / High: PARKLAND
Real Estate Listing in Allentown on 301 HAINES MILL RD details
Property was added For Sale on www.corbizrealestate.com from Apr 17/2014 20:20:51. Selected Single Family Home listing was updated on the site on Fri May 02/2014 05:25:38. The status of the listing is For Sale that means that any future consumers can ask about this property. The value of the Home is $0.00. This listing doesn't contains pictures assigned to it.
Property Placement
The property location are: 301 HAINES MILL RD, Allentown, PA 18104. You can check StreetView above to get More info about Single Family Home Geographic Location.
Historical information
The Single Family Home was built in 1923.
Number of rooms and Living area details
This Single Family Home unit comes with five bedrooms plus one bathrooms. The total sqft area of the realty is 3128.00000.
Property agent contact details
You will surely discover the all your queries are answered by agent plus they will assist you in inspecting the realty as well as closing the deal if you wish to proceed. If you want to follow up more on this property, you can contact with Michele Shoudt by the following contact info: 610-432-5252 .
Residential property for sale.
Contact Info
Michele Shoudt: 610-432-5252Details Info about this row that located on 301 HAINES MILL RD, Allentown, PA 18104 was got from trusty sources, but Corbiz Real Estate can't guarantee that details about listing price, status, facts, images and owner are correct, because this listing can be changed or removed from market without notice. If You need to receive additional details about this property try to ask directly listing agent or owned.
If you see any error or mismatches on this page – click here.






 2708 W Washington St Allentown, PA 18104
2708 W Washington St Allentown, PA 18104  28 S Berks St Allentown, PA 18104
28 S Berks St Allentown, PA 18104