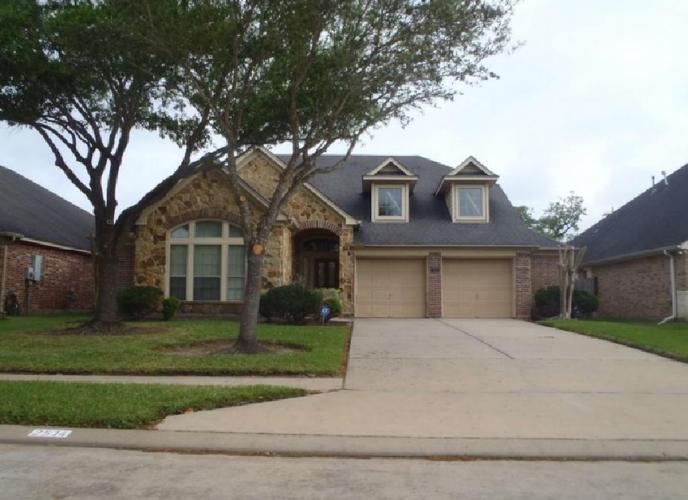2614 DRIFTWOOD BEND DRIVE, Fresno, TX 77545 listing details
- Property Type: Single Family
- Status: Active
- Status Type:
- Building Size: 2,589 SF
- Year Built: 2014
- Buildings: 1
- Added: 04/14/2014
- Last Update: 04/29/2014
- Bedrooms: 4
- Style: Traditional
- Total Baths: 3
- Lot Size: 0 Up To 1/4 Acr
- Basement: Foundation: Slab
- Garage: Attached Garage
- Air: Central Electric
- Heat: Central Gas
- Pool: Private Pool: N
- Construction: Brick Veneer
- Stories: 1
- Exterior: Back Yard
Back Yard Fenced
Patio/Deck - Interior: Fire/Smoke Alarm
High Ceiling
Island Kitchen
Prewired for Alarm System; Granite Countertops; Attic Vents
Ceiling Fans
Digital Program Thermostat
Energy Star Appliances
Energy Star/CFL/LED Lights
High-Efficiency HVAC
Insulated/Low-E windows
Insulation - Batt
Insulation - Blown Fiberglass
Insulation - Rigid Foam
Radiant Attic Barrier; Carpet
Tile Floors - Appliances: Dishwasher; Disposal; Microwave; Gas Oven; Gas Range
- Utilities: Water District; Electric Dryer Connections
Washer - HOA Dues: 54.17
- Lot Dimensions: 145X62
- Lot Description: Subdivision Lot
- Address: 2614 DRIFTWOOD BEND DRIVE
- City: Fresno
- Area: Ft Bend East
- County: Fort Bend
- Listing Type: Resale/New
- Subdivision: Creekmont
- District: Fort Bend
- Jr_ / Mid: Lake Olympia
- Elementary: Burton
- Sr_ / High: Hightower
Real Estate Listing in Fresno on 2614 DRIFTWOOD BEND DRIVE info
Single Family Home was placed For Sale on www.corbizrealestate.com from 04/14/2014. Selected Single Family Home listing was updated on the site on Tue Apr 29/2014 04:01:45. The status of the Single Family Home is For Sale that means that any prospective customers can ask about this listing. The value of the Home is $0.00. This property doesn't haves photos assigned to it.
Realty Geo Location
The Single Family Home address are: 2614 DRIFTWOOD BEND DRIVE, Fresno, TX 77545. You can check Map above to get More information about Single Family Home Placement.
Historical facts
The listing was built in 2014.
Number of rooms and Living area information
This realty unit comes with four bedrooms and three toilets. The total sq/ft area of the listing is 2589.00000.
Agent contact information
You will surely discover the all your queries are answered by real estate agent and they will collaborate you in reviewing the house as well as closing the deal if you want to proceed. If you want to follow up more on this home, you can meet with Richard Hale by the following contact info: (713) 948-7862 .
Residential property for sale.
Contact Info
Richard Hale: (713) 948-7862Details Info about this row that located on 2614 DRIFTWOOD BEND DRIVE, Fresno, TX 77545 was got from trusty sources, but Corbiz Real Estate can't guarantee that details about listing price, status, facts, images and owner are correct, because this listing can be changed or removed from market without notice. If You need to receive additional details about this property try to ask directly listing agent or owned.
If you see any error or mismatches on this page – click here.






 2514 SHADOW OAKS DR Fresno, TX 77545
2514 SHADOW OAKS DR Fresno, TX 77545  2827 STRAIGHT ELM Fresno, TX 77545
2827 STRAIGHT ELM Fresno, TX 77545  4522 REAMS LN Fresno, TX 77545
4522 REAMS LN Fresno, TX 77545  906 Yorkshire Hollow LN Fresno, TX 77545
906 Yorkshire Hollow LN Fresno, TX 77545