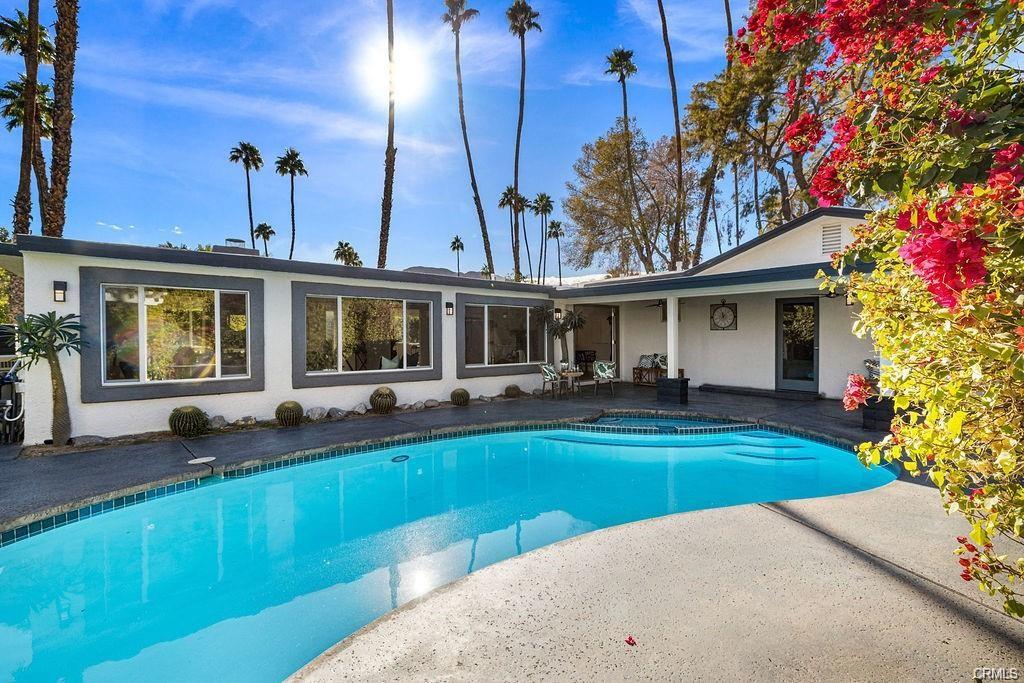10 RIDGELINE Way, Rancho Mirage, CA 92270 listing details
- Property Type: Single Family
- Status: Active
- Status Type:
- Building Size: 3,704 SF
- Year Built: 2005
- Buildings: 1
- Added: 04/17/2014
- Last Update: 04/24/2014
- Bedrooms: 4
- Style: Contemporary
- Total Baths: 5
- Half Baths: 1
- Lot Size: 0.34
- View: Mountain View
- Garage: Garage - Three Door (N)
- Parking: Garage: 3.0
- Air: Central A/C
Ceiling Fan(s) - Heat: Central Furnace
- Pool: Heated And Filtered (N)
- Exterior: Patio: Covered Porch
- Interior: Built-Ins
Coffered Ceiling(s)
Dry Bar
High Ceilings (9 Feet+)
Recessed Lighting
Wet Bar
Bar Eating Areas: Breakfast Area
Dining Area Rooms: Den/Ofc
FamilyRoom
Formal Entry
LivingRoom
Utility
Walk-In Closet Laundry: Individual Room Flooring: Travertine - Appliances: Bar Ice Maker
Dishwasher
Garbage Disposal - HOA Dues: 210.0
- Land Tenure: Free Hold
- Address: 10 RIDGELINE Way
- City: Rancho Mirage
- Area: Rancho Mirage (321)
- County: Riverside
- Listing Type: Resale/New
- Subdivision: MESQUITE RIDGE
Real Estate Listing in Rancho Mirage on 10 RIDGELINE Way description
Property was added For Sale on www.corbizrealestate.com at 04/17/2014. Current Single Family Home listing was updated on the site on Thu Apr 24/2014 05:11:10. The status of the Single Family Home is For Sale that means that any prospective buyers can ask about this property. The price of the property is $0.00. This realty doesn't contains pics assigned to it.
Listing Placement
The Single Family Home location are: 10 RIDGELINE Way, Rancho Mirage, CA 92270. You can see StreetView or Map to get Full facts about Single Family Home Geographic Location.
Historical data
The Single Family Home was built in 2005.
Quantity of rooms and Living area details
This Single Family Home unit comes with 4 bedrooms plus four toilets. The total SF area of the listing is 3704.00000.
Real estate agent contact information
You will surely find the all your queries are answered by agent and they will help you in reviewing the estate as well as closing the deal if you want to proceed. If you know more on this listing, you can contact with Alvin Greenwalt CalBRE:1715823 by the following contact info: 760-322-2286 .
Residential property for sale.
Contact Info
Alvin Greenwalt CalBRE:1715823: 760-322-2286Details Info about this row that located on 10 RIDGELINE Way, Rancho Mirage, CA 92270 was got from trusty sources, but Corbiz Real Estate can't guarantee that details about listing price, status, facts, images and owner are correct, because this listing can be changed or removed from market without notice. If You need to receive additional details about this property try to ask directly listing agent or owned.
If you see any error or mismatches on this page – click here.






 70200 Chappel Rd. Rancho Mirage, CA 92270
70200 Chappel Rd. Rancho Mirage, CA 92270  6 Cadiz Dr Rancho Mirage, CA 92270
6 Cadiz Dr Rancho Mirage, CA 92270