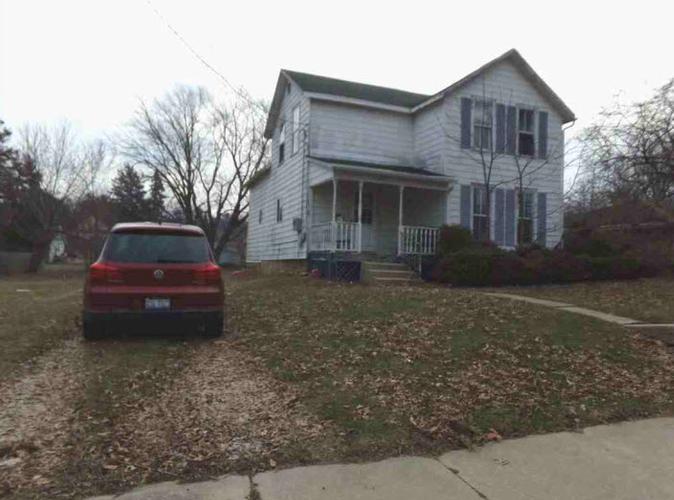1511 W Demeter Drive, Freeport, IL 61032 listing details
- Property Type: Realty
- Status: Available
- Status Type:
- Building Size: 5,676 SF
- Buildings: 1
- Added: 11/09/2013
- Last Update: 04/10/2014
- Bedrooms: 7
- Appliances: Refrigerator
- Flooring: Vinyl
- Heat: Hot Water
- Amenities: Basement
- Style: Other
- FuelType: Natural Gas
- Exterior: Stucco
- Air Conditioning: Central A/C
- Roof: Tile
Realty Listing in Freeport on 1511 W Demeter Drive description
Unspecified Real Estate was proposed For Sale on www.corbizrealestate.com at Nov 09/2013 11:54:35. Current Unspecified Real Estate listing was updated on the web site on Apr 10/2014 09:54:26. The status of the listing is For Sale that allows of any expected consumers can send inquiry about this property. The value of the listing is $374900.00. This property doesn't haves photos assigned to it.
Listing Placement
The listing address are: 1511 W Demeter Drive, Freeport, IL 61032. You can see Map above to get Full info about Unspecified Real Estate Geographic Location.
Amount of rooms and Living area info
This Unspecified Real Estate unit provides with 7 bedrooms and 7 toilets. The total sf area of the realty is 5676.00000.
Property agent contact details
You will surely discover the all your questions are answered by realtor plus they will assist you in reviewing the asset as well as closing the deal if you want to proceed.
Residential property for sale.
Details Info about this row that located on 1511 W Demeter Drive, Freeport, IL 61032 was got from trusty sources, but Corbiz Real Estate can't guarantee that details about listing price, status, facts, images and owner are correct, because this listing can be changed or removed from market without notice. If You need to receive additional details about this property try to ask directly listing agent or owned.
If you see any error or mismatches on this page – click here.

 1415 S WALNUT AVE Freeport, IL 61032
1415 S WALNUT AVE Freeport, IL 61032  520 E Jefferson Street Freeport, IL 61032
520 E Jefferson Street Freeport, IL 61032  421 E South St. Freeport, IL 61032
421 E South St. Freeport, IL 61032