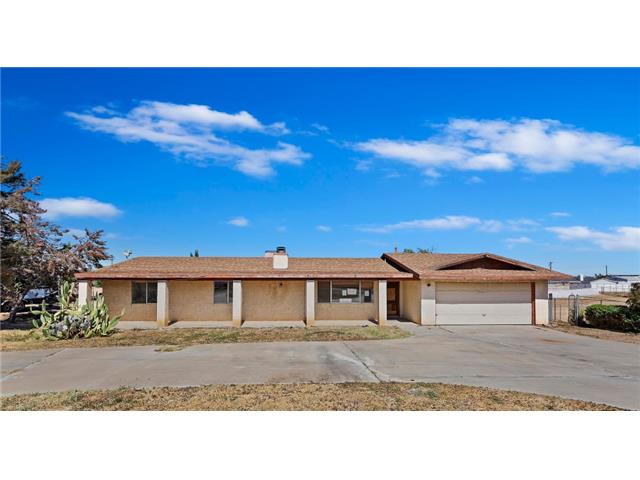17445 LA JUNTA Street, Hesperia, CA 92345 listing details
- Property Type: Single Family
- Status: Active
- Status Type:
- Building Size: 2,207 SF
- Year Built: 2001
- Buildings: 1
- Added: 12/13/2013
- Last Update: 03/27/2014
- Bedrooms: 4
- Total Baths: 3
- Half Baths: 1
- Lot Size: 0.53
- View: Mountain View
- Garage: Garage Is Attached
- Parking: 2 Garage: 2.0
- Air: Central A/C
- Heat: Central Furnace
- Pool: No Pool
- Stories: One Level
Ground Level (N) - Exterior: Patio: Covered
- Interior: Mirrored Closet Door(s) (N)
Cathedral-Vaulted Ceilings
Open Floor Plan Eating Areas: Dining Ell
Family Kitchen
Family Room Laundry: In Garage Flooring: Ceramic Tile - Appliances: Dishwasher
- Utilities: Water District
Public; Septic Tank; - Lot Description: Valley (N)
- Land Tenure: Free Hold
- Address: 17445 LA JUNTA Street
- City: Hesperia
- Area: Hesperia (HSP)
- County: San Bernardino
- Listing Type: Resale/New
- Subdivision: MESA
Single Family Home in Hesperia on 17445 LA JUNTA Street review
Property was proposed For Sale on www.corbizrealestate.com from 12/13/2013. This Single Family Home listing was updated on the site on Thu Mar 27/2014 23:17:14. The status of the listing is For Sale that allows of any future consumers can send inquiry about this listing. The cost of the Home is $0.00. Current property haves 14 images assigned to it and for other pictures you can email or call listing owner.
Listing Placement
The realty location are: 17445 LA JUNTA Street, Hesperia, CA 92345. You can check Google StreetView and Map to get More info about Single Family Home Geographic Location.
Historical details
The listing was built way back in 2001.
Amount of rooms and Living area details
This property unit comes with 4 bedrooms and 2 bathrooms. The total sf area of the realty is 2207.00000.
Real estate agent contact information
You will surely discover the all your questions are answered by broker and they will assist you in reviewing the home as well as closing the deal if you desire to proceed. If you want to follow up more on this realty, you can contact with DAVID MELENDEZ CalBRE:1719261 by the following contact info: 951-787-7088 .
Residential property for sale.
Contact Info
DAVID MELENDEZ CalBRE:1719261: 951-787-7088Details Info about this row that located on 17445 LA JUNTA Street, Hesperia, CA 92345 was got from trusty sources, but Corbiz Real Estate can't guarantee that details about listing price, status, facts, images and owner are correct, because this listing can be changed or removed from market without notice. If You need to receive additional details about this property try to ask directly listing agent or owned.
If you see any error or mismatches on this page – click here.











 17986 Chestnut St Hesperia, CA 92345
17986 Chestnut St Hesperia, CA 92345  16165 Live Oak St Hesperia, CA 92345
16165 Live Oak St Hesperia, CA 92345