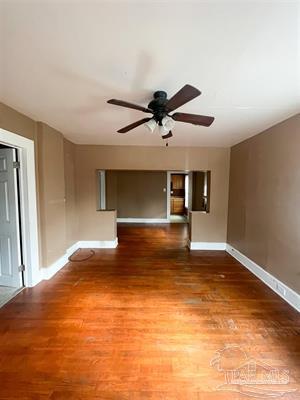351 WOODBINE DR, Pensacola, FL 32503 listing details
- Property Type: Single Family
- Status: Active
- Status Type:
- Building Size: 4,524 SF
- Year Built: 2011
- Buildings: 1
- Added: 01/11/2014
- Last Update: 03/02/2014
- Bedrooms: 3
- Style: CONTEMPORARY
- Total Baths: 4
- Half Baths: 1
- Lot Size: 0.51
- View: BAYOU VIEW
- Garage: 1 CAR GARAGE
- Parking: 1 CAR GARAGE
2 CAR GARAGE
GUES - Air: 2+ UNITS
AIR/AIR HTPMP - Heat: 2+ UNITS
AIR/AIR HTPMP
- Pool: NONE
- Construction: FRAME
BRICK
HARDEEPLANK - Stories: 2
- Exterior: OPEN DECK
OPEN PATIO
PORCH
SPRINKLER - Interior: ADD'L STORAGE
ALL BLINDS
ALL DRAPES
BASEBOARDS
CABLE AVAILABLE
CEILING FANS
CROWN MOLDING
HIGH SPEED INTERNET AVAIL
LAUNDRY INSIDE
RECESSED LIGHTING
W/D HOOKUPS
WALK-IN CLOSET
Floors: HARDWOOD
TILE - Appliances: BUILT-IN MICROWAVE
DISHWASHER
DISPOSAL
ISLAND
PANTRY
REFRIGERATOR - Utilities: HS Internet
Cable
W/D Hookups - Lot Description: CENTRAL ACCESS
PAVED ROAD
WATERFRONT
WATERVIEW - Address: 351 WOODBINE DR
- City: PENSACOLA
- Area: ESCAMBIA
- County: ESCAMBIA
- Listing Type: Resale/New
- Subdivision: NONE
- Jr_ / Mid: WORKMAN
- Elementary: CORDOVA PARK
- Sr_ / High: WASHINGTON
Real Estate Listing in Pensacola on 351 WOODBINE DR facts
Listing was placed For Sale on www.corbizrealestate.com from Jan 11/2014 14:28:20. Selected Single Family Home listing was updated on the site on Mar 02/2014 03:16:53. The status of the Single Family Home is For Sale that allows of any expected customers can ask about this listing. The value of the property is $0.00. Current listing contains 14 images assigned to it and for additional pictures you can email or call listing agent.
Listing Placement
The listing location are: 351 WOODBINE DR, Pensacola, FL 32503. You can check StreetView or Map to get Complete details about Single Family Home Placement.
built in details
The Single Family Home was built in 2011.
Quantity of rooms and Living area details
This Single Family Home unit provides with three bedrooms and three toilets. The total SF area of the listing is 4524.00000.
Real estate agent contact info
You will surely find the all your questions are answered by real estate agent and they will assist you in inspecting the asset as well as closing the deal if you wish to proceed. If you know more on this listing, you can get in touch with KEITH HARROD by the following contact info: 850-478-4141 .
Residential property for sale.
Contact Info
KEITH HARROD: 850-478-4141Details Info about this row that located on 351 WOODBINE DR, Pensacola, FL 32503 was got from trusty sources, but Corbiz Real Estate can't guarantee that details about listing price, status, facts, images and owner are correct, because this listing can be changed or removed from market without notice. If You need to receive additional details about this property try to ask directly listing agent or owned.
If you see any error or mismatches on this page – click here.


 1110 Martin Luther King Jr Drive Pensacola, FL 32503
1110 Martin Luther King Jr Drive Pensacola, FL 32503  2201 Scenic Hwy #M-3 Pensacola, FL 32503
2201 Scenic Hwy #M-3 Pensacola, FL 32503  668 Shiloh Dr Pensacola, FL 32503
668 Shiloh Dr Pensacola, FL 32503