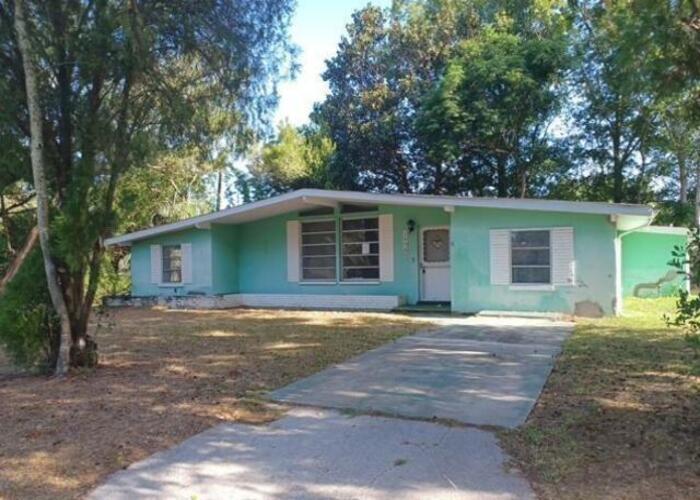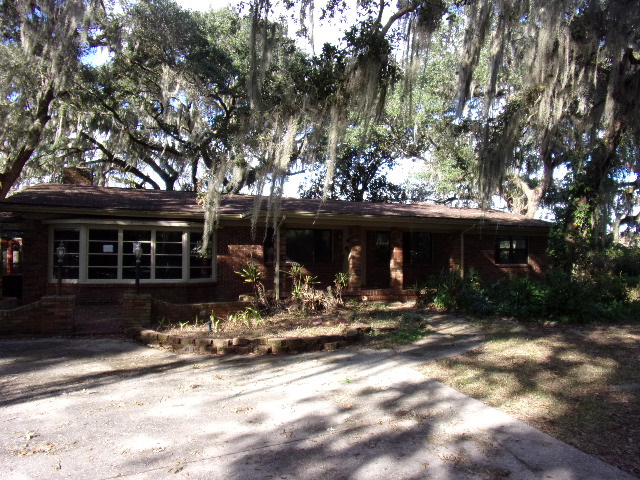534 N Hambletonian, Inverness, FL 34453 listing details
- Property Type: Single Family
- Status: Active
- Status Type:
- Building Size: 2,251 SF
- Year Built: 1994
- Buildings: 1
- Added: 12/04/2013
- Last Update: 02/26/2014
- Bedrooms: 3
- Style: Contemporary
- Total Baths: 2.5
- Lot Size: 1
- Garage: 2 Car Attached Garage
Drive - Circular
Drive - Con - Taxes: 2798:2012
- Air: Central Air
- Heat: Central Electric
- Pool: Caged
Concrete
In Ground - Construction: Concrete Blk/Stucco
Foundation - Exterior: Door - Dbl. Entry
Lanai
Landscape - Full
Lawn Sprinklers; Near Shopping - Interior: Blinds
Book Case(s)
Breakfast Bar
Ceiling - Cathedral
Ceiling - Tray
Counters - Stone
Den/Office
Eat-In Kitchen
Family Room
Formal Dining Room
Gourmet Kitchen
Inside Laundry
Lanai
Living Room
Open Floor Plan
Pantry
Plant Shelf
Skylight
Split Floor Plan
Walk-In Closet(s); Flooring: Carpet
Ceramic Tile
Wood - Appliances: Cable
Ceiling Fan(s)
Cooktop - Elec
Dishwasher
Disposal
Dryer
Garage Door Opener - Utilities: Public; Private Septic;
- HOA Dues: 200
- Lot Dimensions: 137 x 300
- Lot Description: Flat
Rectangle - Address: 534 N Hambletonian
- City: Inverness
- Area: 08
- Listing Type: Resale/New
- Subdivision: Clearview Est.
- Jr_ / Mid: Lecanto
Single Family Home in Inverness on 534 N Hambletonian data
Property was added For Sale on www.corbizrealestate.com from 12/04/2013. This Single Family Home listing was updated on the site on Feb 26/2014 11:25:58. The status of the Single Family Home is For Sale that means that any expected customers can ask about this listing. The price of the listing is $0.00. Current listing includes 14 images assigned to it and for extra images you can email or call listing owner.
Single Family Home Geographic Location
The property placement are: 534 N Hambletonian, Inverness, FL 34453. You can see Google StreetView and Map to get Full facts about Single Family Home Geo Location.
built in info
The Single Family Home was built way back in 1994.
Number of rooms and Living area details
This Single Family Home unit provides with three bedrooms and two bathrooms. The total SF area of the realty is 2251.00000.
Realtor contact information
You will surely find the all your queries are answered by agent and they will assist you in reviewing the home as well as closing the deal if you want to proceed. If you are interested in following up more on this property, you can contact with Jackie Davis by the following contact info: 352-726-5855 .
Residential property for sale.
Contact Info
Jackie Davis: 352-726-5855Details Info about this row that located on 534 N Hambletonian, Inverness, FL 34453 was got from trusty sources, but Corbiz Real Estate can't guarantee that details about listing price, status, facts, images and owner are correct, because this listing can be changed or removed from market without notice. If You need to receive additional details about this property try to ask directly listing agent or owned.
If you see any error or mismatches on this page – click here.











 2906 Monroe St W Inverness, FL 34453
2906 Monroe St W Inverness, FL 34453  1110 N Beach Park Dr Inverness, FL 34453
1110 N Beach Park Dr Inverness, FL 34453  1473 E Saint Charles Inverness, FL 34453
1473 E Saint Charles Inverness, FL 34453