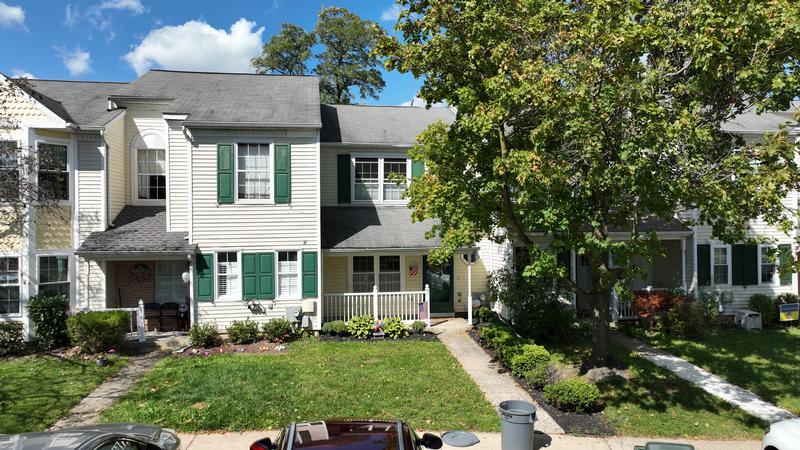442 SUNSET DR, Southampton, PA 18966 listing details
- Property Type: Single Family
- Status: Active
- Status Type:
- Building Size: 1,600 SF
- Year Built: 1965
- Buildings: 1
- Added: 02/03/2014
- Last Update: 02/14/2014
- Bedrooms: 3
- Style: Colonial
- Total Baths: 2
- Half Baths: 1
- Lot Size: 0.29
- Basement: Partial
- Garage: 1-CarGarage
- Taxes: 4372.0
- Air: Central A/C
- Heat: Gas
Forced Air - Pool: N
- Construction: Vinyl Siding
Brick - Stories: Split/MultiLevel
- Exterior: Sidewalks
StreetLights - Waterfront: N
- Interior: CeilngFan(s)
CableTVWired
Replacement Windows - Appliances: KitPantry
KitBuiltInRa
Oven-Double
Oven-Self Cleaning
Dishwasher
Disposal - Utilities: Public; Public Sewer;
- Lot Dimensions: 47X118
- Lot Description: Cul-de-sac
- Address: 442 SUNSET DR
- City: SOUTHAMPTON
- Area: U Southampton Township
- County: BUCKS
- Listing Type: Resale/New
- Subdivision: BURGUNDY HILLS
- District: Centennial
- Jr_ / Mid: EUGENE KLINGER
- Elementary: MCDONALD DAVIS
- Sr_ / High: WILLIAM TENNENT
Single Family Home in Southampton on 442 SUNSET DR details
Listing was listed For Sale on www.corbizrealestate.com from 02/03/2014. This Single Family Home listing was updated on the site on Fri Feb 14/2014 13:01:24. The status of the listing is For Sale that means that any prospective consumers can ask about this listing. The price of the Home is $0.00. Current home contains 14 pictures assigned to it and for extra images you can email or telephone listing owner.
Single Family Home Geographic Location
The realty placement are: 442 SUNSET DR, Southampton, PA 18966. You can see StreetView and Google Map to get Full details about Single Family Home Geographic Location.
Historical information
The listing was built way back in 1965.
Number of rooms and Living area information
This property unit includes with 3 bedrooms and 1 bathrooms. The total sqft area of the property is 1600.00000.
Property agent contact info
You will surely find the all your queries are answered by realtor plus they will collaborate you in inspecting the estate as well as closing the deal if you wish to proceed. If you know more on this house, you can communicate with Chris Catalano by the following contact info: 215-968-7400 .
Residential property for sale.
Contact Info
Chris Catalano: 215-968-7400Details Info about this row that located on 442 SUNSET DR, Southampton, PA 18966 was got from trusty sources, but Corbiz Real Estate can't guarantee that details about listing price, status, facts, images and owner are correct, because this listing can be changed or removed from market without notice. If You need to receive additional details about this property try to ask directly listing agent or owned.
If you see any error or mismatches on this page – click here.


 7 VAN HORN PL Southampton, PA 18966
7 VAN HORN PL Southampton, PA 18966  1360 Nancy Dr Southampton, PA 18966
1360 Nancy Dr Southampton, PA 18966  627 PADDOCK DR Southampton, PA 18966
627 PADDOCK DR Southampton, PA 18966