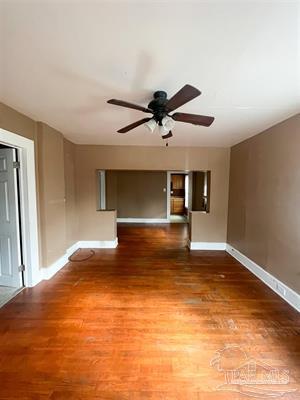1909 DESOTO ST E, Pensacola, FL 32503 listing details
- Property Type: Single Family
- Status: Active
- Status Type:
- Building Size: 5,257 SF
- Year Built: 2005
- Buildings: 1
- Added: 01/11/2014
- Last Update: 01/18/2014
- Bedrooms: 4
- Style: CONTEMPORARY
TRADITIONAL - Total Baths: 4
- Lot Size: 0.78
- View: BAYOU VIEW
- Garage: 2 CAR GARAGE
- Parking: 2 CAR GARAGE
GUEST PARKING - Air: 2+ UNITS
AIR/AIR HTPMP - Heat: 2+ UNITS
AIR/AIR HTPMP - Pool: GUNITE
INGROUND POOL
- Construction: FRAME
BRICK - Stories: 2
- Exterior: BACKYARD FENCE
BALCONY
COVERED PATIO
GUEST HOUSE
LAWN PUMP
OPEN PATIO
SPRINKLER
WORKSHOP/STORAGE - Interior: 2+FIREPLACE
ALL BLINDS
ALL DRAPES
BASEBOARDS
BUILT-IN BOOKCASES
CABLE AVAILABLE
CEILING FANS
CROWN MOLDING
DRAPERY RODS
HIGH CEILINGS
HIGH SPEED INTERNET AVAIL
LAUNDRY INSIDE
RECESSED LIGHTING
STEAM ROOM
SURROUND SOUND
W/D HOOKUPS
WALK-IN CLOSET
Floors: PINE
TRAVERTINE - Appliances: BUILT-IN MICROWAVE
DISHWASHER
DISPOSAL
GAS STOVE/OVEN
GRANITE COUNTERTOPS
ISLAND - Utilities: HS Internet
Cable
W/D Hookups - HOA Description: COMMUNITY ROOM
DOCK
PAVILION/GAZEBO
PETS ALLOWED
PICNIC AREA
PLAYGROUND
TENNIS COURT - Lot Description: INTERIOR
PAVED ROAD
WATERFRONT
WATERVIEW - Address: 1909 DESOTO ST E
- City: PENSACOLA
- Area: ESCAMBIA
- County: ESCAMBIA
- Listing Type: Resale/New
- Subdivision: NEW CITY TRACT
- Jr_ / Mid: WORKMAN
- Elementary: OJ SEMMES
- Sr_ / High: WASHINGTON
Listing in Pensacola on 1909 DESOTO ST E info
Property was added For Sale on www.corbizrealestate.com at 01/11/2014. This Single Family Home listing was updated on the web site on Sat Jan 18/2014 12:59:59. The status of the listing is For Sale that allows of any prospective buyers can ask about this property. The price of the property is $0.00. This Single Family Home doesn't haves pics assigned to it.
Listing Geographic Location
The listing location are: 1909 DESOTO ST E, Pensacola, FL 32503. You can review StreetView and Google Map to get Complete facts about Single Family Home Geo Location.
built in data
The Single Family Home was built way back in 2005.
Quantity of rooms and Living area information
This realty unit comes with 4 bedrooms plus four bathrooms. The total square foot area of the property is 5257.00000.
Property agent contact details
You will surely find the all your questions are answered by real estate agent plus they will help you in inspecting the home as well as closing the deal if you want to proceed. If you are interested in following up more on this home, you can contact with KEITH HARROD by the following contact info: 850-478-4141 .
Residential property for sale.
Contact Info
KEITH HARROD: 850-478-4141Details Info about this row that located on 1909 DESOTO ST E, Pensacola, FL 32503 was got from trusty sources, but Corbiz Real Estate can't guarantee that details about listing price, status, facts, images and owner are correct, because this listing can be changed or removed from market without notice. If You need to receive additional details about this property try to ask directly listing agent or owned.
If you see any error or mismatches on this page – click here.






 1110 Martin Luther King Jr Drive Pensacola, FL 32503
1110 Martin Luther King Jr Drive Pensacola, FL 32503  2201 Scenic Hwy #M-3 Pensacola, FL 32503
2201 Scenic Hwy #M-3 Pensacola, FL 32503  668 Shiloh Dr Pensacola, FL 32503
668 Shiloh Dr Pensacola, FL 32503