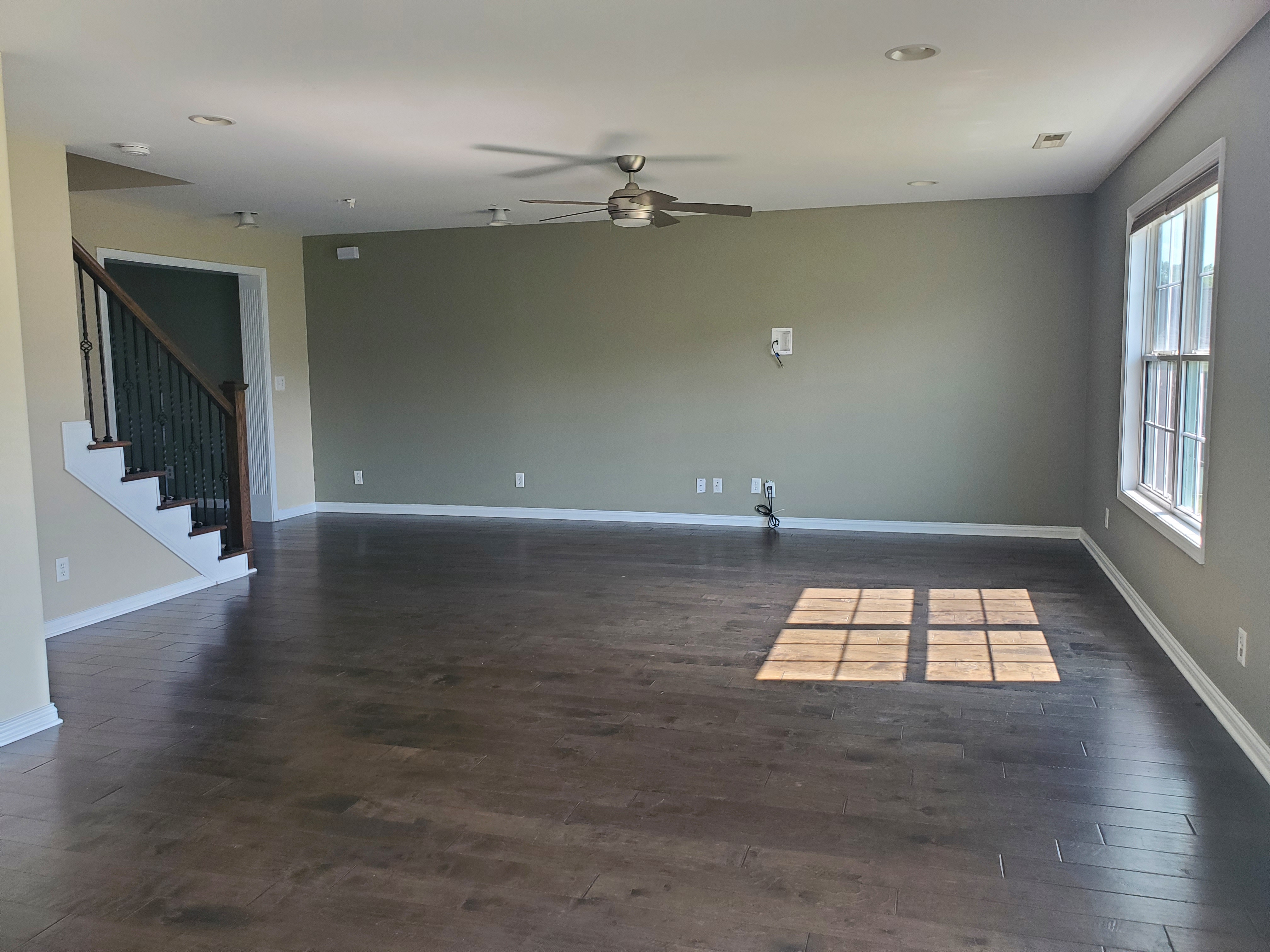2136 KETTLES HILL CT, Evansville, IN 47725 listing details
- Property Type: Single Family
- Status: Available
- Status Type:
- Building Size: 5 SF
- Year Built: 2005
- Buildings: 1
- Added: 10/02/2013
- Last Update: 01/19/2014
- Bedrooms: 5
Single Family Home in Evansville on 2136 KETTLES HILL CT details
Listing was added For Sale on www.corbizrealestate.com from 10/02/2013. Current Single Family Home listing was updated on the web site on Sun Jan 19/2014 17:46:19. The status of the listing is For Sale that means that any expected consumers can ask about this property. The cost of the Home is $989000.00. This Single Family Home doesn't includes pics assigned to it.
Realty Placement
The realty address are: 2136 KETTLES HILL CT, Evansville, IN 47725. You can check Google StreetView and Map to get Complete information about Single Family Home Geographic Location.
Historical details
The Single Family Home was built in 2005.
Number of rooms and Living area information
This realty unit gets with five bedrooms plus 6 bathrooms. The total SF area of the listing is 5.00000.
Property agent contact info
You will surely discover the all your queries are answered by broker plus they will assist you in reviewing the property as well as closing the deal if you wish to proceed.
Residential property for sale.
Details Info about this row that located on 2136 KETTLES HILL CT, Evansville, IN 47725 was got from trusty sources, but Corbiz Real Estate can't guarantee that details about listing price, status, facts, images and owner are correct, because this listing can be changed or removed from market without notice. If You need to receive additional details about this property try to ask directly listing agent or owned.
If you see any error or mismatches on this page – click here.






 9606 Bermuda Dr Evansville, IN 47725
9606 Bermuda Dr Evansville, IN 47725  13212 Pondella Dr Evansville, IN 47725
13212 Pondella Dr Evansville, IN 47725  1206 Longmeadow Way Evansville, IN 47725
1206 Longmeadow Way Evansville, IN 47725