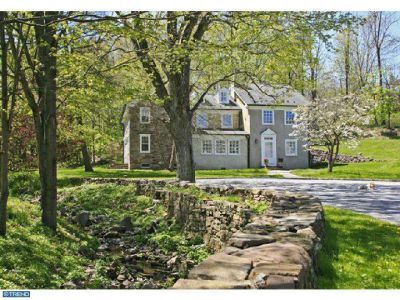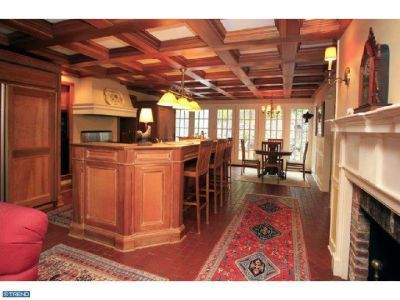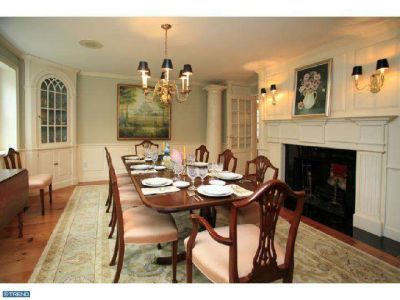4 SANFORD RD, Stockton, NJ 08559 listing details
- Property Type: Single Family
- Status: Active
- Status Type:
- Year Built: 1851
- Buildings: 1
- Added: 11/14/2013
- Last Update: 01/22/2014
- Bedrooms: 4
- Style: Colonial
- Total Baths: 4
- Half Baths: 1
- Lot Size: 5.34
- Basement: Full
Unfinished
OutSide/WlkO - Garage: 3-CarGarage
- Taxes: 22672.0
- Air: Central A/C
- Heat: Gas
Forced Air - Pool: N
- Construction: Stucco
Stone - Stories: 3+Story
- Exterior: Sidewalks
Fencing - Waterfront: N
- Interior: SecuritySys
Cathedral/Va
CableTVWired
WaterTreatSy
ExposedBeams
StallShower
Energy Efficient Windows - Appliances: KitIsland
KitPantry
KitDoubleSin
Oven-Wall
Oven-Double
Oven-Self Cleaning
Dishwa - Utilities: Well; OnSiteSeptic;
- Lot Dimensions: 5.34
- Lot Description: Corner Lot
LevelLot
OpenLot
FrontYard
RearYard
SideYard(s) - Address: 4 SANFORD RD
- City: STOCKTON
- Area: Delaware Township
- County: HUNTERDON
- Listing Type: Resale/New
- Subdivision: NONE AVAILABLE
- District: Delaware Twp
- Sr_ / High: HUNTERDON CENTRAL
Single Family Home in Stockton on 4 SANFORD RD data
Real estate listing was listed For Sale on www.corbizrealestate.com at Nov 14/2013 06:11:45. This Single Family Home listing was updated on the site on Wed Jan 22/2014 03:18:37. The status of the listing is For Sale that allows of any future clients can ask about this property. The price of the listing is $0.00. Current house contains 14 images assigned to it and for other pics you can email or call listing agent.
Property Geo Location
The property placement are: 4 SANFORD RD, Stockton, NJ 08559. You can see Map above to get More facts about Single Family Home Geo Location.
built in data
The listing was built in 1851.
Amount of rooms and Living area information
This Single Family Home unit includes with 4 bedrooms and 3 bathrooms.
Agent contact information
You will surely discover the all your queries are answered by realtor and they will assist you in inspecting the asset as well as closing the deal if you desire to proceed. If you want to follow up more on this property, you can communicate with Elizabeth Otto by the following contact info: 215-862-2626 .
Residential property for sale.
Contact Info
Elizabeth Otto: 215-862-2626Details Info about this row that located on 4 SANFORD RD, Stockton, NJ 08559 was got from trusty sources, but Corbiz Real Estate can't guarantee that details about listing price, status, facts, images and owner are correct, because this listing can be changed or removed from market without notice. If You need to receive additional details about this property try to ask directly listing agent or owned.
If you see any error or mismatches on this page – click here.






 18 Risler St Stockton, NJ 08559
18 Risler St Stockton, NJ 08559