139 Southridge Rd, Shelburne, VT 05482 listing details
- Property Type: Single Family
- Status: Active
- Status Type:
- Building Size: 4,023 SF
- Year Built: 1973
- Buildings: 1
- Added: 11/15/2013
- Last Update: 11/27/2013
- Bedrooms: 4
- Style: Cape Cod
- Total Baths: 5
- Half Baths: 1
- Lot Size: 5.1
- Basement: Bulkhead
Crawl Space
Full
Interior Stairs
Partial - Garage: Attached
- Parking: 2 Parking Spaces
Attached
Auto - Taxes: 15411.75
- Air: Baseboard
Central Air
Hot Water
Multi Zone
Wall AC - Heat: Oil
- Construction: Cedar
- Stories: 2
- Exterior: Balcony
Deck
Invisible Pet Fence
Irrigation System
Patio
Shed
Underground Utilities
Window Screens - Interior: 1st Floor Laundry
1st Floor Master BR
Balcony
B-fast Nook/Room
Blinds
Cable
Cable Internet
Cathedral Ceilings
Ceiling Fan
Central Vacuum
Den/Office
DSL
Family Room
Fireplace-Wood
Formal Dining Room
Foyer
Island
Laundry Hook-ups
Living Room
Master BR with BA
Pantry
Sec Sys/Alarms
Smoke Det-Hdwired w/Batt
Sprinkler System
Walk-in Closet
Walk-in Pantry
Wet Bar - Appliances: Central Vacuum
CO Detector
Cook Top-Gas
Dishwasher
Dryer
Exhaust Hood
Kitchen Is - Utilities: Mound; 220 Plug
Circuit Breaker(s)
Generator - Lot Description: Country Setting
Cul-De-Sac
Landscaped
Mountain View
View
Water View
Wooded Setting - Address: 139 Southridge Rd
- City: Shelburne
- County: Chittenden
- Listing Type: Resale/New
- District: Chittenden South
- Jr_ / Mid: Shelburne Community Schoo
- Elementary: Shelburne Community School
- Sr_ / High: Champlain Valley UHSD #15
Real Estate Listing in Shelburne on 139 Southridge Rd description
Property was listed For Sale on www.corbizrealestate.com from 11/15/2013. Current Single Family Home listing was updated on the web site on Nov 27/2013 09:05:46. The status of the listing is For Sale that means that any future consumers can send inquiry about this listing. The cost of the property is $0.00. Current property includes 14 pics assigned to it and for more pictures you can email or call listing owner.
Listing Placement
The property address are: 139 Southridge Rd, Shelburne, VT 05482. You can review StreetView or Map to get Full information about Single Family Home Geo Location.
Historical information
The Single Family Home was built in 1973.
Amount of rooms and Living area information
This realty unit comes with four bedrooms plus 3 toilets. The total sqft area of the listing is 4023.00000.
Property agent contact information
You will surely find the all your questions are answered by realtor plus they will assist you in reviewing the listing as well as closing the deal if you desire to proceed.
Residential property for sale.
Contact Info
Carol HinkelDetails Info about this row that located on 139 Southridge Rd, Shelburne, VT 05482 was got from trusty sources, but Corbiz Real Estate can't guarantee that details about listing price, status, facts, images and owner are correct, because this listing can be changed or removed from market without notice. If You need to receive additional details about this property try to ask directly listing agent or owned.
If you see any error or mismatches on this page – click here.


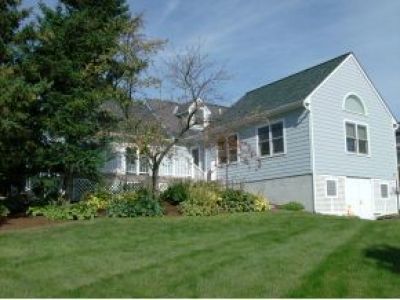

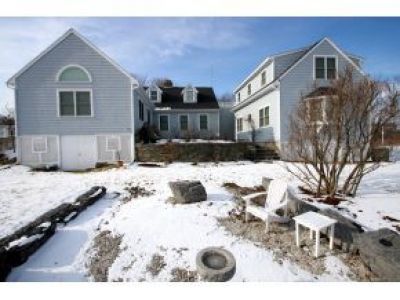

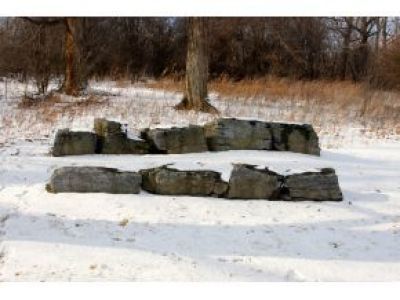

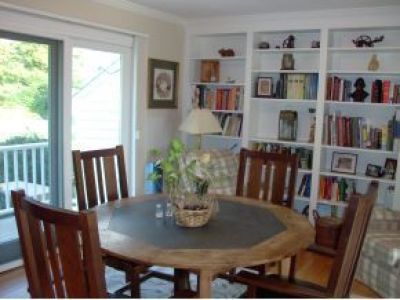

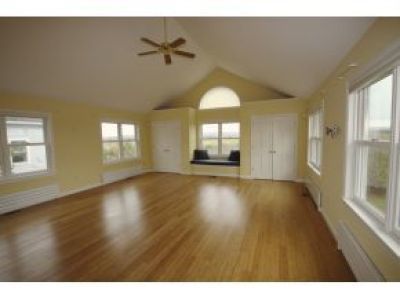
 17 Wild Ginger Ln Shelburne, VT 05482
17 Wild Ginger Ln Shelburne, VT 05482