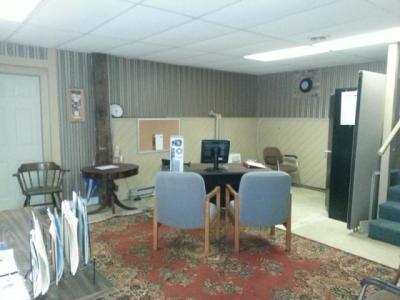1310 Rte 175, Campton, NH 03223 listing details
- Property Type: Single Family
- Status: For Sale
- Status Type:
- Buildings: 1
- Added: 11/09/2013
- Last Update: 12/18/2013
- Bedrooms: 1
- Bedroom: 1
- Home: Single-Family
- Lot Size: 6
316 sqft
Property listing in Campton on 1310 Rte 175 details
Real estate listing was placed For Sale on www.corbizrealestate.com from Nov 09/2013 01:12:00. This Single Family Home listing was updated on the web site on Dec 18/2013 19:09:44. The status of the listing is For Sale that means that any future clients can send inquiry about this listing. The value of the listing is $99000.00. Current house includes 14 images assigned to it and for fresh photos you can email or call listing owner.
Listing Geographic Location
The realty address are: 1310 Rte 175, Campton, NH 03223. You can review StreetView or Map to get More info about Single Family Home Geo Location.
Quantity of rooms and Living area info
This Single Family Home unit comes with 1 bedrooms and 1 bathrooms.
Real estate agent contact information
You will surely find the all your questions are answered by broker and they will assist you in reviewing the asset as well as closing the deal if you desire to proceed.
Residential property for sale.
Details Info about this row that located on 1310 Rte 175, Campton, NH 03223 was got from trusty sources, but Corbiz Real Estate can't guarantee that details about listing price, status, facts, images and owner are correct, because this listing can be changed or removed from market without notice. If You need to receive additional details about this property try to ask directly listing agent or owned.
If you see any error or mismatches on this page – click here.






 21 Weston Woods Cir Campton, NH 03223
21 Weston Woods Cir Campton, NH 03223