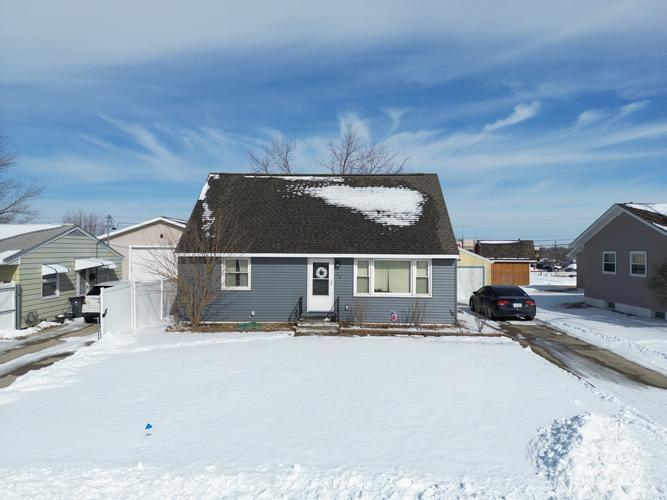1512 Scarlet Sage Dr Sw, Cedar Rapids, IA 52404 listing details
- Property Type: Condominium
- Status: Available
- Status Type:
- Building Size: 1,260 SF
- Buildings: 1
- Added: 12/04/2013
- Last Update: 02/11/2014
- Bedrooms: 2
- FuelType: Natural Gas
- Appliances: Range
- Heat: Forced Air
- Exterior: Vinyl Siding
- Style: Ranch
- Amenities: Pre-wired Cable
- Air Conditioning: Central A/C
- Roof: Unknown
Condominium in Cedar Rapids on 1512 Scarlet Sage Dr Sw facts
Property was recorded For Sale on www.corbizrealestate.com from 12/04/2013. Selected Condominium listing was updated on the site on Tue Feb 11/2014 06:06:01. The status of the listing is For Sale that allows of any prospective customers can ask about this property. The value of the listing is $148900.00. Current listing haves 14 images assigned to it and for fresh pictures you can email or call listing owner.
Property Placement
The realty placement are: 1512 Scarlet Sage Dr Sw, Cedar Rapids, IA 52404. You can check StreetView and Google Map to get Full info about Condominium Geographic Location.
Amount of rooms and Living area info
This Condominium unit gets with 2 bedrooms plus two toilets. The total sqft area of the property is 1260.00000.
Agent contact details
You will surely find the all your queries are answered by realtor plus they will help you in inspecting the home as well as closing the deal if you want to proceed.
Residential property for sale.
Details Info about this row that located on 1512 Scarlet Sage Dr Sw, Cedar Rapids, IA 52404 was got from trusty sources, but Corbiz Real Estate can't guarantee that details about listing price, status, facts, images and owner are correct, because this listing can be changed or removed from market without notice. If You need to receive additional details about this property try to ask directly listing agent or owned.
If you see any error or mismatches on this page – click here.


 1776 MALLORY ST SW Cedar Rapids, IA 52404
1776 MALLORY ST SW Cedar Rapids, IA 52404  22 24TH AVE SW Cedar Rapids, IA 52404
22 24TH AVE SW Cedar Rapids, IA 52404  6629 Preston Terrace Ct SW #3 Cedar Rapids, IA 52404
6629 Preston Terrace Ct SW #3 Cedar Rapids, IA 52404  3820 37th Ave SW #B Cedar Rapids, IA 52404
3820 37th Ave SW #B Cedar Rapids, IA 52404