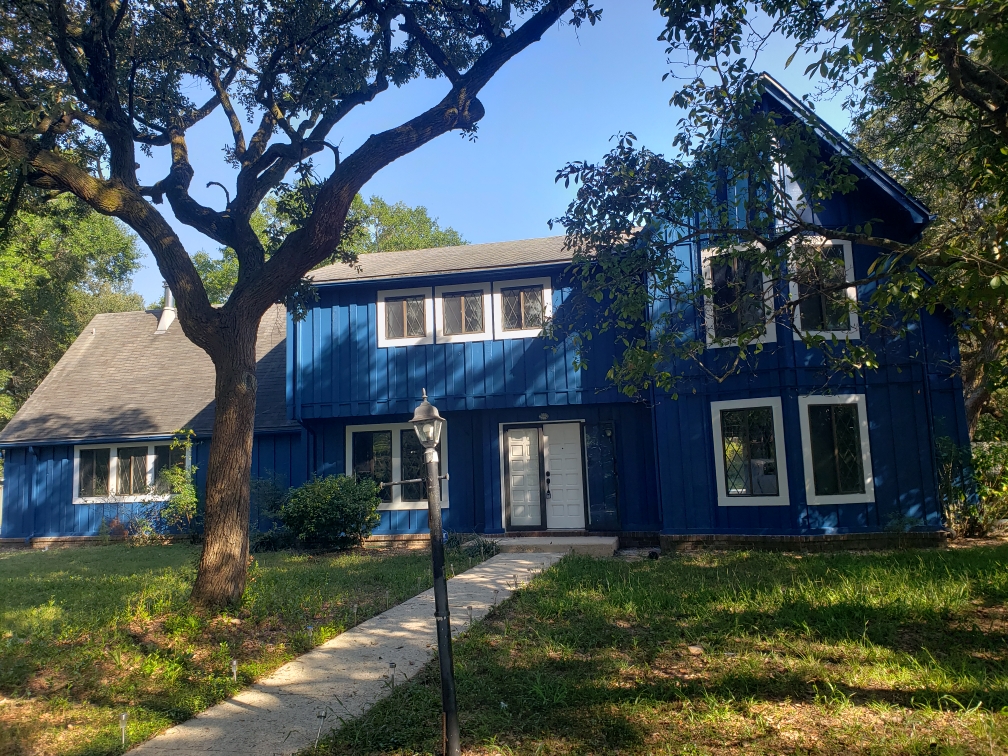2624 EDGEWATER DR, Niceville, FL 32578 listing details
- Property Type: Single Family
- Status: Active
- Status Type:
- Building Size: 4,315 SF
- Year Built: 1992
- Buildings: 1
- Added: 11/23/2013
- Last Update: 01/13/2014
- Bedrooms: 4
- Style: Traditional
- Total Baths: 5
- Half Baths: 2
- Lot Size: 1.110000
- Garage: 3
- Parking: Oversized
- Air: A/C: Central Electric
A/C: Two Or More
Ceiling Fans
Double Paned Windows
Heat: Central Gas
Heat - Heat: A/C: Central Electric
A/C: Two Or More
Ceiling Fans
Double Paned Windows
Heat: Central Gas
Heat
- Construction: Foundation Off Grade
Foundati - Stories: 2
- Exterior: Deck Open
Fenced Back Yard
Fenced Lot-Part
Pavilion/Gazebo
Pool Enclosed
Pool In-Ground
Shower
Sprinkler System
Yard Building - Interior: Basement:Unfinished
Breakfast Bar
Built-In Bookcases
Ceiling:Cathedral
Ceiling:Crown Molding
Ceiling:Raised
Fireplace 2+
Fireplace:Gas
Floor:Hardwood
Floor:Tile
Kitchen:Island
Pull Down Stairs
Split Bedroom
Wet Bar
Window Treatment:Some
Pantry - Appliances: Auto Garage Door Opener
Cooktop
Dishwasher
Disposal
Microwave
Oven:Double - Utilities: Public Water; Public Sewer; Gas:Natural
Pu - Lot Dimensions: IRRIGULAR
- Address: 2624 EDGEWATER DR
- City: NICEVILLE
- Area: Niceville
- County: OKALOOSA
- Listing Type: Resale/New
- Subdivision: ROCKY BAYOU ESTATES 02
- Jr_ / Mid: RUCKEL
- Elementary: PLEW
- Sr_ / High: NICEVILLE
Single Family Home in Niceville on 2624 EDGEWATER DR details
Real estate listing was added For Sale on www.corbizrealestate.com at 11/23/2013. Selected Single Family Home listing was updated on the web site on Mon Jan 13/2014 21:32:30. The status of the listing is For Sale that means that any expected consumers can send inquiry about this listing. The price of the listing is $0.00. This Single Family Home doesn't haves pictures assigned to it.
Property Placement
The Single Family Home address are: 2624 EDGEWATER DR, Niceville, FL 32578. You can check StreetView and Google Map to get More information about Single Family Home Geo Location.
built in facts
The listing was built way back in 1992.
Number of rooms and Living area info
This realty unit includes with 4 bedrooms plus 3 toilets. The total sqft area of the property is 4315.00000.
Real estate agent contact info
You will surely find the all your queries are answered by agent plus they will collaborate you in inspecting the listing as well as closing the deal if you desire to proceed. If you are interested in following up more on this family unit, you can contact with Team Busovne by the following contact info: 850-279-4332 .
Residential property for sale.
Contact Info
Team Busovne: 850-279-4332Details Info about this row that located on 2624 EDGEWATER DR, Niceville, FL 32578 was got from trusty sources, but Corbiz Real Estate can't guarantee that details about listing price, status, facts, images and owner are correct, because this listing can be changed or removed from market without notice. If You need to receive additional details about this property try to ask directly listing agent or owned.
If you see any error or mismatches on this page – click here.

 2428 Martin Dr, Niceville, FL 32578 Niceville, FL 32578
2428 Martin Dr, Niceville, FL 32578 Niceville, FL 32578  526 Garden Oaks Cove Niceville, FL 32578
526 Garden Oaks Cove Niceville, FL 32578  207 Sweetwater Run Niceville, FL 32578
207 Sweetwater Run Niceville, FL 32578  1225 Shipley Drive Niceville, FL 32578
1225 Shipley Drive Niceville, FL 32578