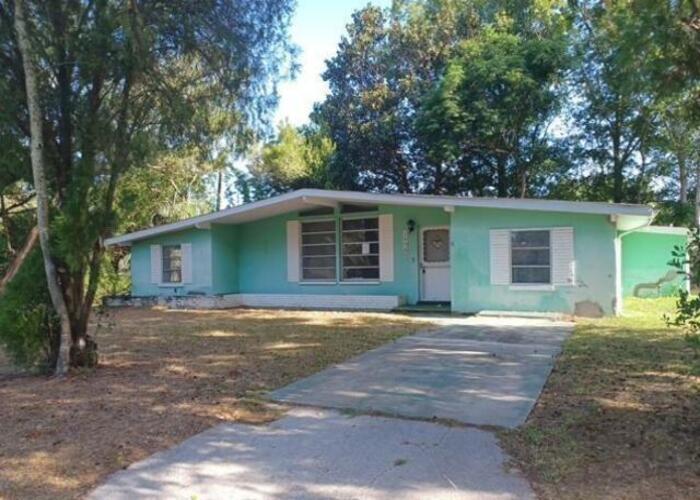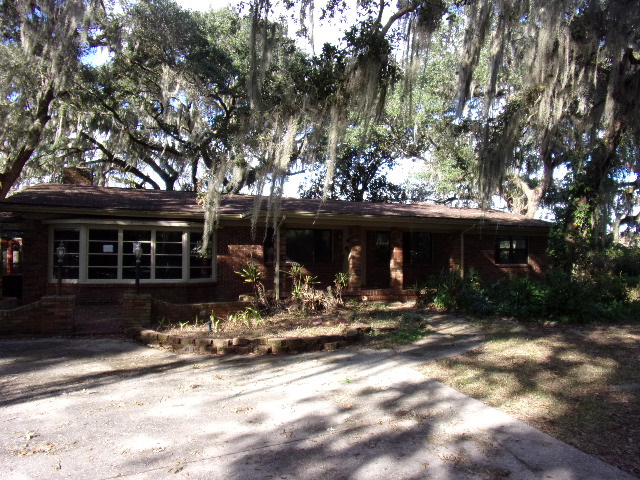2534 E Steven St, Inverness, FL 34453 listing details
- Property Type: Single Family
- Status: Active
- Status Type:
- Building Size: 1,976 SF
- Year Built: 2005
- Buildings: 1
- Added: 12/04/2013
- Last Update: 01/02/2014
- Bedrooms: 3
- Style: Ranch
- Total Baths: 2
- Lot Size: .5
- Garage: 2 Car Attached Garage
Drive - Concrete
Drive - Pav - Taxes: 1474:2013
- Air: Central Electric
- Heat: Central Electric
- Pool: None
- Construction: Concrete Blk/Stucco
Foundation - Stories: 1
- Exterior: Door - French
Door - Sliding Glass
Entry - Ground Level
Gazebo
Landscape - Full
Lawn Sprinklers
Outdoor Lighting
Patio
Porch - Screened
Trees
Florida Room; Near Shopping - Interior: Blinds
Ceiling - Cathedral
Ceiling - Vaulted
Counters - Solid Surface
Decorator Lights
Drapes
Eat-In Kitchen
Family Room
Formal Dining Room
Inside Laundry
Living Room
Open Floor Plan
Pantry
Plant Shelf
Pull Down Stairs
Split Floor Plan
Utility Living Area
Walk-In Closet(s)
Window Treatment(s)
Wood Cabinets; Flooring: Carpet
Ceramic Tile - Appliances: Cable
Ceiling Fan(s)
Central Vacuum
Dishwasher
Garage Door Opener(s)
Intercom
Je - Utilities: Public; Private Septic;
- Lot Dimensions: 114x192
- Lot Description: Flat
Non-Waterfront - Address: 2534 E Steven St
- City: Inverness
- Area: 08
- Listing Type: Resale/New
- Subdivision: Green Hills
Single Family Home in Inverness on 2534 E Steven St info
Property was proposed For Sale on www.corbizrealestate.com at Dec 04/2013 07:50:29. This Single Family Home listing was updated on the site on Jan 02/2014 13:40:44. The status of the Single Family Home is For Sale that means that any prospective clients can ask about this property. The value of the property is $0.00. This listing doesn't contains pictures assigned to it.
Listing Geographic Location
The listing address are: 2534 E Steven St, Inverness, FL 34453. You can review Map above to get Full info about Single Family Home Placement.
Historical data
The Single Family Home was built in 2005.
Quantity of rooms and Living area info
This property unit gets with three bedrooms plus two toilets. The total sqft area of the listing is 1976.00000.
Property agent contact information
You will surely find the all your queries are answered by agent and they will assist you in inspecting the asset as well as closing the deal if you want to proceed. If you are interested in following up more on this family unit, you can communicate with Martha Sather by the following contact info: 352-527-7842 .
Residential property for sale.
Contact Info
Martha Sather: 352-527-7842Details Info about this row that located on 2534 E Steven St, Inverness, FL 34453 was got from trusty sources, but Corbiz Real Estate can't guarantee that details about listing price, status, facts, images and owner are correct, because this listing can be changed or removed from market without notice. If You need to receive additional details about this property try to ask directly listing agent or owned.
If you see any error or mismatches on this page – click here.

 2906 Monroe St W Inverness, FL 34453
2906 Monroe St W Inverness, FL 34453  1110 N Beach Park Dr Inverness, FL 34453
1110 N Beach Park Dr Inverness, FL 34453  1473 E Saint Charles Inverness, FL 34453
1473 E Saint Charles Inverness, FL 34453