4243 COUGAR CIR, Niceville, FL 32578 listing details
- Property Type: Single Family
- Status: Active
- Status Type:
- Building Size: 4,047 SF
- Year Built: 2001
- Buildings: 1
- Added: 11/23/2013
- Last Update: 12/06/2013
- Bedrooms: 5
- Style: Traditional
- Total Baths: 4
- Lot Size: 0.350000
- View: Lake
- Garage: 2
- Parking: Golf Cart: Enclosed
Oversized - Air: A/C: Central Electric
A/C: Two Or More
Attic Fan
Ceiling Fans
Double Paned Windows
Heat: Centra - Heat: A/C: Central Electric
A/C: Two Or More
Attic Fan
Ceiling Fans
Double Paned Windows
Heat: Centra - Construction: Foundation Slab On Grade
Fram - Stories: 2
- Exterior: Hot Tub
Lawn Pump
Patio Covered
Patio Enclosed
Porch Screened
Sprinkler System - Waterfront: Lake
- Interior: Breakfast Bar
Built-In Bookcases
Ceiling:Crown Molding
Ceiling:Trayed/Coffered
Fireplace:Gas
Floor:Hardwood
Floor:Tile
Floor:W/W Carpet
Kitchen:Island
Lighting:Recessed
Pull Down Stairs
Shelving
Split Bedroom
Walls:Wainscoting
Washer/Dryer Hookup
Window Treatment:All
Pantry - Appliances: Auto Garage Door Opener
Dishwasher
Disposal
Microwave
Oven:Double
Oven:Self - Utilities: Public Water; Public Sewer; Electric
Gas:N - HOA Dues: 64.17
- HOA Description: Accounting
Ground Keeping
Management
Security; Gated Community
Golf
Marina
Pavilion/Gazebo
Pe - Lot Dimensions: 103X156X151X151
- Lot Description: Covenants
Golf Course
Restrictions
Survey Available - Address: 4243 COUGAR CIR
- City: NICEVILLE
- Area: Niceville
- County: OKALOOSA
- Listing Type: Resale/New
- Subdivision: MAGNOLIA PLANTATION AT BLUEWAT
- Jr_ / Mid: CHOICE-DESTIN/RUCKEL
- Elementary: BLUEWATER
- Sr_ / High: NICEVILLE
Real Estate Listing in Niceville on 4243 COUGAR CIR info
Single Family Home was added For Sale on www.corbizrealestate.com at Nov 23/2013 08:48:09. Selected Single Family Home listing was updated on the web site on Fri Dec 06/2013 19:52:26. The status of the Single Family Home is For Sale that allows of any future consumers can send inquiry about this listing. The value of the property is $0.00. Current home haves 14 pictures assigned to it and for more pics you can email or telephone listing owner.
Property Placement
The Single Family Home placement are: 4243 COUGAR CIR, Niceville, FL 32578. You can see Google StreetView and Map to get More information about Single Family Home Placement.
built in info
The Single Family Home was built in 2001.
Quantity of rooms and Living area details
This property unit comes with 5 bedrooms and 4 bathrooms. The total sf area of the property is 4047.00000.
Property agent contact information
You will surely find the all your questions are answered by real estate agent plus they will help you in reviewing the property as well as closing the deal if you wish to proceed. If you know more on this realty, you can contact with Team Busovne by the following contact info: 850-279-4332 .
Residential property for sale.
Contact Info
Team Busovne: 850-279-4332Details Info about this row that located on 4243 COUGAR CIR, Niceville, FL 32578 was got from trusty sources, but Corbiz Real Estate can't guarantee that details about listing price, status, facts, images and owner are correct, because this listing can be changed or removed from market without notice. If You need to receive additional details about this property try to ask directly listing agent or owned.
If you see any error or mismatches on this page – click here.

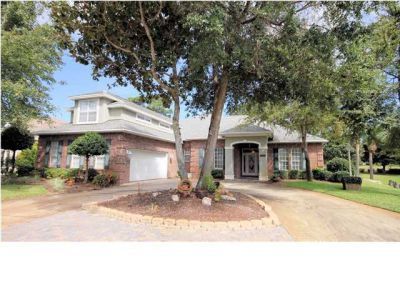


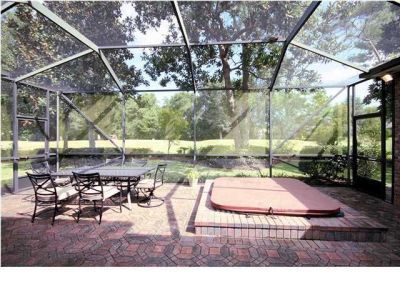

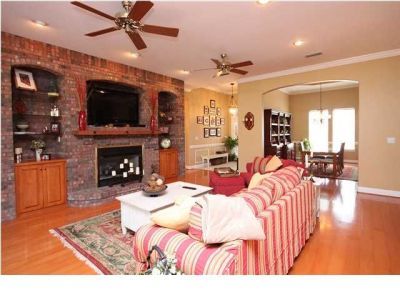

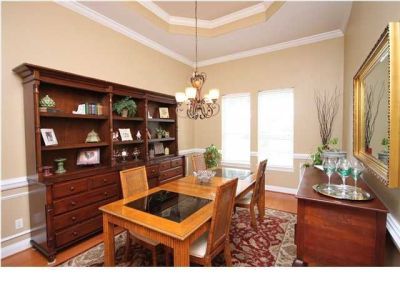

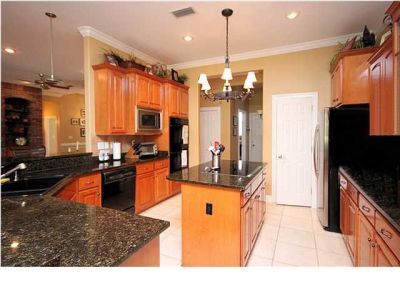
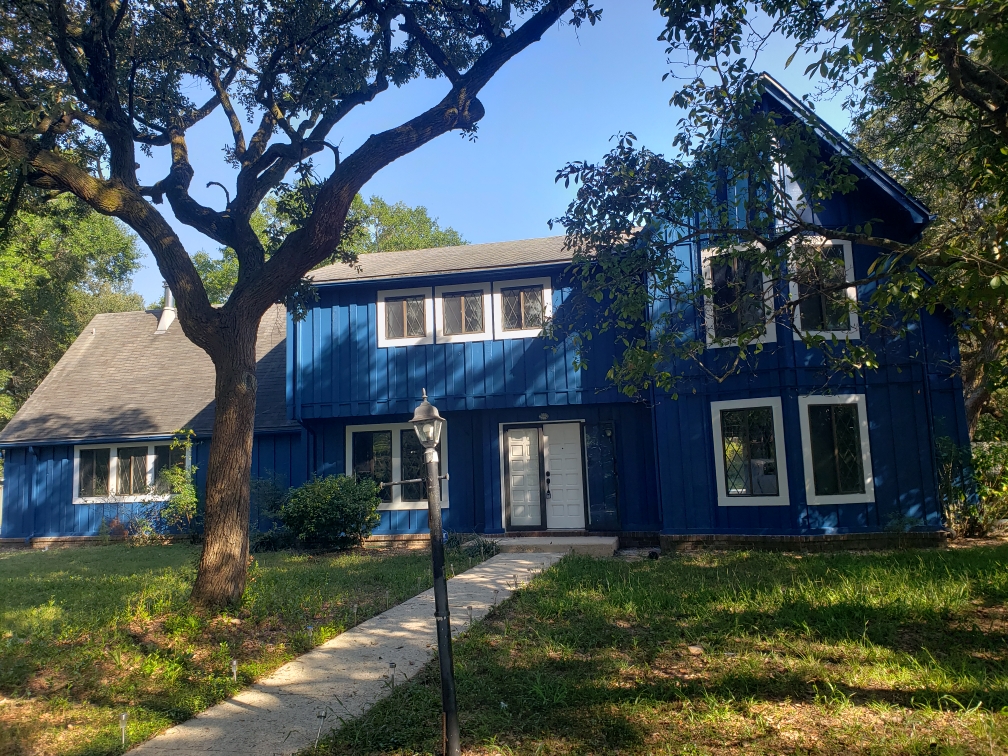 2428 Martin Dr, Niceville, FL 32578 Niceville, FL 32578
2428 Martin Dr, Niceville, FL 32578 Niceville, FL 32578  526 Garden Oaks Cove Niceville, FL 32578
526 Garden Oaks Cove Niceville, FL 32578  207 Sweetwater Run Niceville, FL 32578
207 Sweetwater Run Niceville, FL 32578  1225 Shipley Drive Niceville, FL 32578
1225 Shipley Drive Niceville, FL 32578