2136 E LA VIEVE Lane, Tempe, AZ 85284 listing details
- Property Type: Single Family
- Status: Active
- Status Type:
- Building Size: 6,100 SF
- Year Built: 1991
- Buildings: 1
- Added: 11/24/2013
- Last Update: 12/29/2013
- Bedrooms: 5
- Style: Santa Barbara/Tuscan
- Total Baths: 6.5
- Lot Size: 0.74
- Basement: Finished
Walkout - Garage: 3
- Parking: Attch'd Gar Cabinets
Electric - Taxes: 8266.90; 2012
- Air: Refrigeration
- Heat: Electric Heat
- Pool: Diving Pool
Pool - Private
- Construction: Frame - Wood
- Stories: 1
- Exterior: Circular Drive
Covered Patio(s)
Patio
Pvt Yrd(s)/Crtyrd(s)
Sport Court(s) - Interior: 9+ Flat Ceilings
Drink Wtr Filter Sys
Intercom
Other (See Remarks)
Vaulted Ceiling(s)
Water Softener Owned
Wet Bar(s) - Appliances: Built-in Microwave
Cook Top Elec
Dishwasher
Disposal
Granite Countertops
Kitchen - Utilities: City Water; Septic
Septic in & Cnctd; Elec: SR - HOA Dues: $186.00
- HOA Description: Common Area Maint; Children's Playgrnd
Comm Tennis Court(s)
Handball/Raquetball
Horse Facility - Lot Description: North/South Exposure
- Land Tenure: Fee Simple
- Address: 2136 E LA VIEVE Lane
- City: Tempe
- County: Maricopa
- Listing Type: Resale/New
- Subdivision: CIRCLE G RANCHES 4
- District: 213 - Tempe Union High School District
- Jr_ / Mid: Kyrene Aprende
- Elementary: Kyrene del Cielo
- Sr_ / High: Corona del Sol
Single Family Home in Tempe on 2136 E LA VIEVE Lane review
Single Family Home was added For Sale on www.corbizrealestate.com from Nov 24/2013 14:26:55. This Single Family Home listing was updated on the site on Sun Dec 29/2013 08:46:27. The status of the listing is For Sale that allows of any future consumers can send inquiry about this property. The value of the Home is $0.00. Current property includes 14 pictures assigned to it and for extra photos you can email or call listing owner.
Single Family Home Geographic Location
The listing location are: 2136 E LA VIEVE Lane, Tempe, AZ 85284. You can check Google StreetView and Map to get More info about Single Family Home Geographic Location.
Historical data
The property was built in 1991.
Amount of rooms and Living area info
This property unit includes with 5 bedrooms plus six bathrooms. The total sq/ft area of the property is 6100.00000.
Real estate agent contact info
You will surely find the all your questions are answered by real estate agent and they will assist you in inspecting the property as well as closing the deal if you want to proceed.
Residential property for sale.
Contact Info
Dana PhamDetails Info about this row that located on 2136 E LA VIEVE Lane, Tempe, AZ 85284 was got from trusty sources, but Corbiz Real Estate can't guarantee that details about listing price, status, facts, images and owner are correct, because this listing can be changed or removed from market without notice. If You need to receive additional details about this property try to ask directly listing agent or owned.
If you see any error or mismatches on this page – click here.


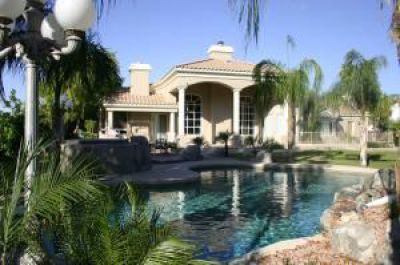

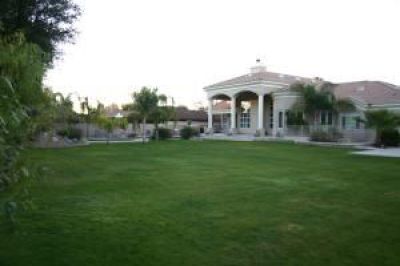
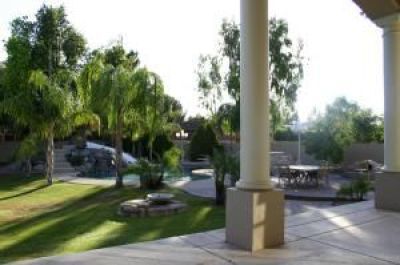


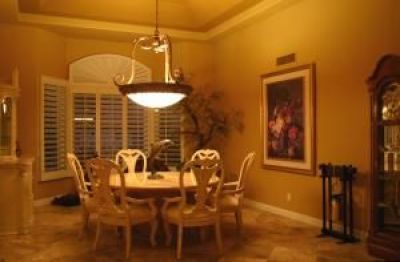

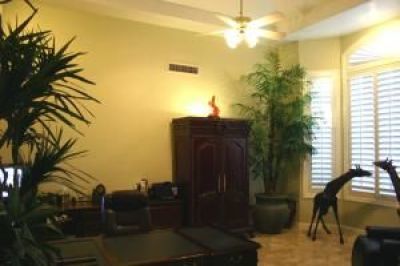
 444 W Courtney Ln Tempe, AZ 85284
444 W Courtney Ln Tempe, AZ 85284  8204 S Homestead Ln Tempe, AZ 85284
8204 S Homestead Ln Tempe, AZ 85284