24 Mayport Ln, Barnegat, NJ 08005 listing details
- Property Type: Single Family
- Status: Pending
- Status Type:
- Buildings: 1
- Added: 11/13/2013
- Last Update: 12/25/2013
- Bedrooms: 3
- Home: Single-Family
- Conditioning: Air
- Ceiling: Vaulted
- Fan: Ceiling
- Coverings: Window
- Windows: Double-Pane
- Parking: Attached Garage
- Parking Spaces: 2
- Floors: carpet
hardwood
laminate
tile - Architecture: Contemporary
- Exterior: Stone
Vinyl - Roof: Other
- Heating: Forced-air
- Heating Fuel: gas
- Hookup: Washer/Dryer
- View: greenbelt
- Patio: Private
- Area: Barbeque
- System: Sprinkler
- Stories: 2 story
- Construction: Frame
- County: Ocean
- Lot Size: 5
940 sqft
Real Estate Listing in Barnegat on 24 Mayport Ln info
Property was placed For Sale on www.corbizrealestate.com at Nov 13/2013 18:30:59. Current Single Family Home listing was updated on the site on Dec 25/2013 13:41:37. The status of the Single Family Home is For Sale that allows of any expected customers can ask about this listing. The cost of the property is $305000.00. Current realty haves 14 pics assigned to it and for additional pictures you can email or call listing owner.
Realty Geographic Location
The listing location are: 24 Mayport Ln, Barnegat, NJ 08005. You can review StreetView or Map to get More facts about Single Family Home Geo Location.
Quantity of rooms and Living area information
This property unit gets with 3 bedrooms plus three toilets.
Realtor contact info
You will surely find the all your queries are answered by real estate agent and they will assist you in inspecting the property as well as closing the deal if you wish to proceed.
Residential property for sale.
Details Info about this row that located on 24 Mayport Ln, Barnegat, NJ 08005 was got from trusty sources, but Corbiz Real Estate can't guarantee that details about listing price, status, facts, images and owner are correct, because this listing can be changed or removed from market without notice. If You need to receive additional details about this property try to ask directly listing agent or owned.
If you see any error or mismatches on this page – click here.


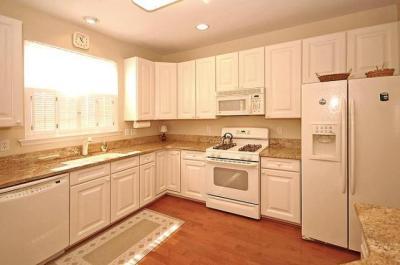


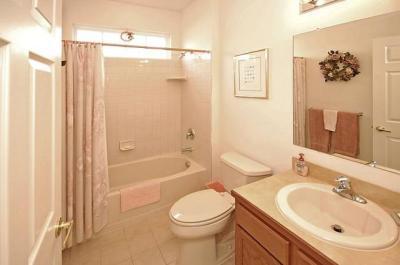

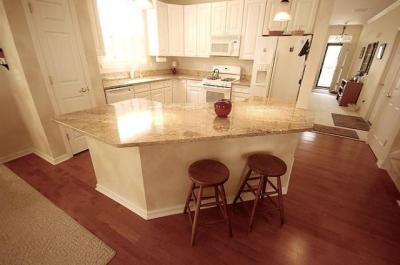

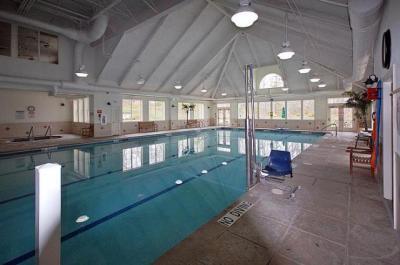

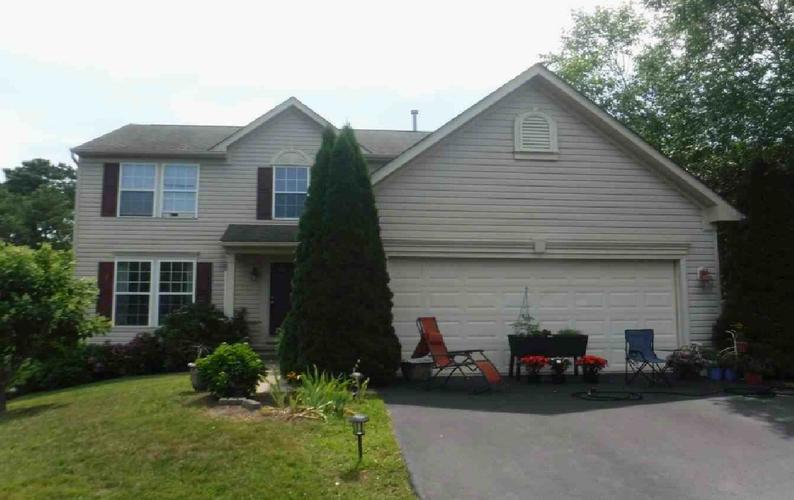 127 ALEXANDER DR Barnegat, NJ 08005
127 ALEXANDER DR Barnegat, NJ 08005 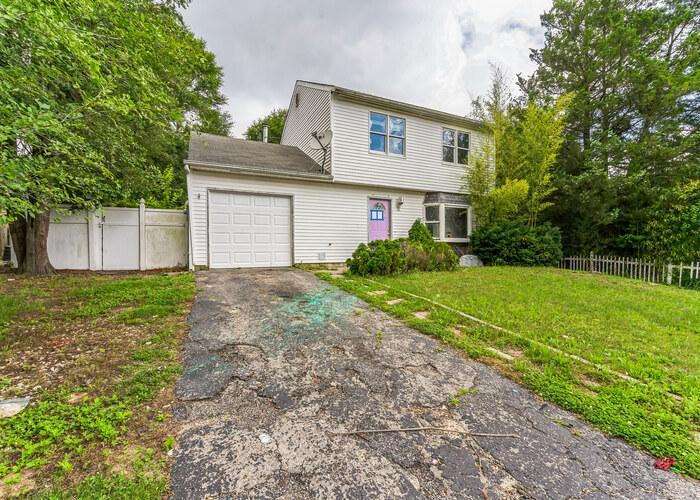 18 ANCHOR RD Barnegat, NJ 08005
18 ANCHOR RD Barnegat, NJ 08005  3 Allison Way Barnegat, NJ 08005
3 Allison Way Barnegat, NJ 08005