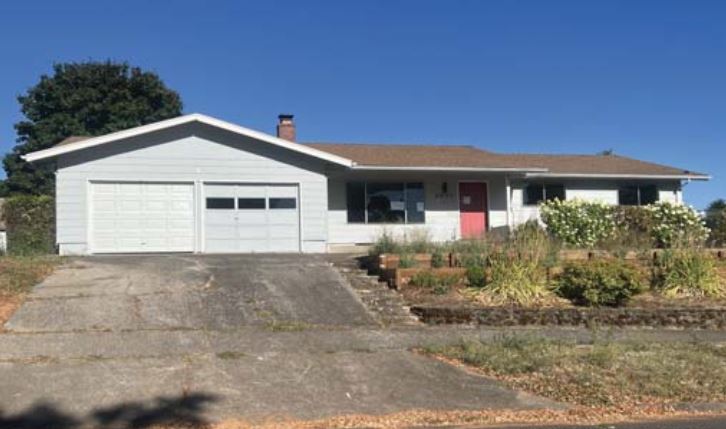320 Snead Dr N, Keizer, OR 97303 listing details
- Property Type: Realty
- Status: For Sale
- Status Type:
- Buildings: 1
- Added: 08/02/2015
- Last Update: 08/10/2015
- Bedrooms: 3
- Home: Single-Family
- Disposal: Garbage
- Conditioning: Air
- Ceiling: Vaulted
- Fan: Ceiling
- Parking: Attached Garage
- Parking Spaces: 2
- Floors: carpet
hardwood
linoleum-vinyl
tile
- Exterior: brick
other - Roof: tile
- Heating: forced-air
- Heating Fuel: gas
- Range: gas
- Hookup: Washer/Dryer
- Lot Size: 8
400 sqft - System: Sprinkler
- Stories: 2 story
- Building: 1
- Tax Rate Code Area: 92420220
- Subdivision: MCNARY ESTATES NO 5
- County: Marion
- size: 8
398 sqft
Realty Listing in Keizer on 320 Snead Dr N info
Property was added For Sale on www.corbizrealestate.com from Aug 02/2015 20:53:19. Current Unspecified Real Estate listing was updated on the web site on Mon Aug 10/2015 12:27:18. The status of the listing is For Sale that means that any future clients can send inquiry about this listing. The cost of the property is $505000.00. Current house haves 14 pics assigned to it and for fresh pictures you can email or call listing owner.
Listing Placement
The property placement are: 320 Snead Dr N, Keizer, OR 97303. You can check Google StreetView and Map to get Complete details about Unspecified Real Estate Geo Location.
Number of rooms and Living area info
This realty unit gets with 3 bedrooms plus three bathrooms.
Agent contact details
You will surely find the all your questions are answered by agent and they will assist you in reviewing the property as well as closing the deal if you wish to proceed.
Residential property for sale.
Details Info about this row that located on 320 Snead Dr N, Keizer, OR 97303 was got from trusty sources, but Corbiz Real Estate can't guarantee that details about listing price, status, facts, images and owner are correct, because this listing can be changed or removed from market without notice. If You need to receive additional details about this property try to ask directly listing agent or owned.
If you see any error or mismatches on this page – click here.






 6020 14th Ave NE Salem, OR 97303
6020 14th Ave NE Salem, OR 97303  1158 Cynthia Ct N Keizer, OR 97303
1158 Cynthia Ct N Keizer, OR 97303